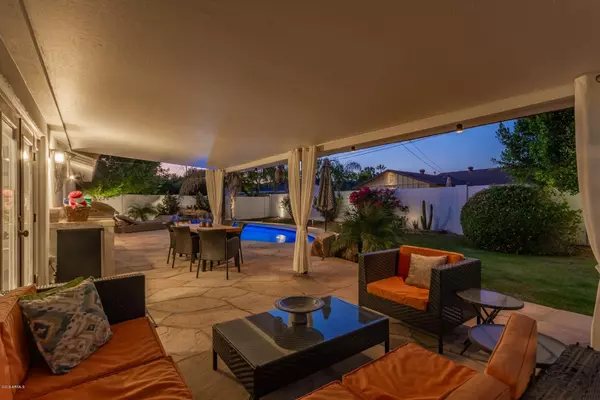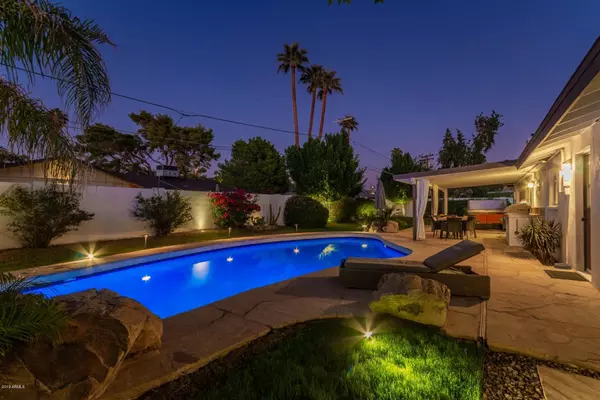For more information regarding the value of a property, please contact us for a free consultation.
326 W ORCHID Lane Phoenix, AZ 85021
Want to know what your home might be worth? Contact us for a FREE valuation!

Our team is ready to help you sell your home for the highest possible price ASAP
Key Details
Sold Price $470,000
Property Type Single Family Home
Sub Type Single Family - Detached
Listing Status Sold
Purchase Type For Sale
Square Footage 1,760 sqft
Price per Sqft $267
Subdivision Sands Terrace
MLS Listing ID 5995686
Sold Date 12/24/19
Style Ranch
Bedrooms 3
HOA Y/N No
Originating Board Arizona Regional Multiple Listing Service (ARMLS)
Year Built 1958
Annual Tax Amount $3,050
Tax Year 2019
Lot Size 9,457 Sqft
Acres 0.22
Property Description
Open, bright, upgraded midcentury modern home with a fabulous backyard on a coveted street in North Central corridor! Hardwood floors flow throughout the inviting living space, including a great room with fireplace and kitchen with granite counters, Dacor cooktop, stainless steel appliances and walls of cabinets. A built in indoor/outdoor sound system adds to the ambiance for outdoor entertaining. Glass french doors lead to Arizona living at its best with oversized covered patio, built in gas grill, highly upgraded diving pool with sheen finish pebbletec, tile, lighting and waterfall features. The flood irrigated grassy backyard is complete with beautiful landscaping and above ground spa. A full laundry room with cabinets and counter just off the kitchen. Walk to the famous Arizona Canal trail system, minutes to shopping, airport and downtown.
Location
State AZ
County Maricopa
Community Sands Terrace
Direction Central Avenue NORTH to Orchid Lane, Turn LEFT on Orchid, home is on the RIGHT
Rooms
Other Rooms Great Room
Master Bedroom Not split
Den/Bedroom Plus 3
Separate Den/Office N
Interior
Interior Features No Interior Steps, 3/4 Bath Master Bdrm, High Speed Internet, Granite Counters
Heating Natural Gas
Cooling Refrigeration, Programmable Thmstat, Ceiling Fan(s)
Flooring Carpet, Wood
Fireplaces Number 1 Fireplace
Fireplaces Type 1 Fireplace
Fireplace Yes
SPA Above Ground,Heated
Exterior
Exterior Feature Covered Patio(s), Playground, Storage, Built-in Barbecue
Parking Features Attch'd Gar Cabinets, Dir Entry frm Garage, Electric Door Opener
Garage Spaces 2.0
Carport Spaces 1
Garage Description 2.0
Fence Block
Pool Diving Pool, Private
Landscape Description Irrigation Back, Irrigation Front
Community Features Near Bus Stop
Amenities Available None
Roof Type Composition
Private Pool Yes
Building
Lot Description Sprinklers In Rear, Sprinklers In Front, Grass Front, Grass Back, Auto Timer H2O Front, Auto Timer H2O Back, Irrigation Front, Irrigation Back
Story 1
Builder Name UNKNOWN
Sewer Public Sewer
Water City Water
Architectural Style Ranch
Structure Type Covered Patio(s),Playground,Storage,Built-in Barbecue
New Construction No
Schools
Elementary Schools Richard E Miller School
Middle Schools Royal Palm Middle School
High Schools Sunnyslope High School
School District Glendale Union High School District
Others
HOA Fee Include No Fees
Senior Community No
Tax ID 160-60-037
Ownership Fee Simple
Acceptable Financing Conventional
Horse Property N
Listing Terms Conventional
Financing Conventional
Read Less

Copyright 2024 Arizona Regional Multiple Listing Service, Inc. All rights reserved.
Bought with NORTH&CO.
GET MORE INFORMATION





