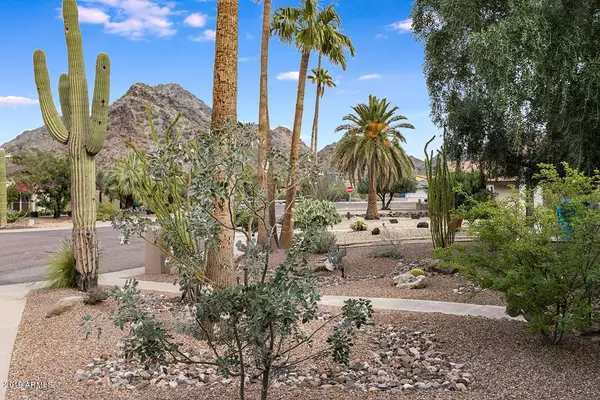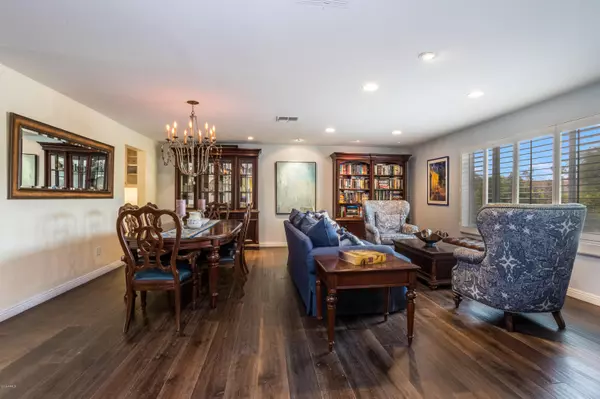For more information regarding the value of a property, please contact us for a free consultation.
2307 E LAMAR Road Phoenix, AZ 85016
Want to know what your home might be worth? Contact us for a FREE valuation!

Our team is ready to help you sell your home for the highest possible price ASAP
Key Details
Sold Price $766,100
Property Type Single Family Home
Sub Type Single Family - Detached
Listing Status Sold
Purchase Type For Sale
Square Footage 2,929 sqft
Price per Sqft $261
Subdivision Lincoln Drive Estates
MLS Listing ID 6013885
Sold Date 05/07/20
Style Ranch
Bedrooms 4
HOA Y/N No
Originating Board Arizona Regional Multiple Listing Service (ARMLS)
Year Built 1968
Annual Tax Amount $4,990
Tax Year 2019
Lot Size 0.295 Acres
Acres 0.29
Property Description
The elegance, attention to detail & top of the line amenities in this home are fabulous. The chef's kitchen includes a Lacanche dual fuel range, pot filler, Sub-Zero fridge, stunning Quartz & Granite countertops & wonderful island. Gorgeous hardwood floors t/o except in bathrooms where you will find custom tile. The bathrooms, oh my, they are outstanding as well - master bath has radiant heat flooring, towel heaters, steam shower w/ custom marble tile plus a vanity. Hall bath has a Victoria & Albert soaking tub, custom metal sink & designer faucet. Split floor plan with second master designed for in-law suite - great flexibility. Whole house water filtration system, surround sound & remote controlled window coverings.The resort style backyard is beautiful & offers great outdoor living! Upgrade List:
Garage:
Hot Water Recirculating Pump
Whole House Water Filtration System
80 Gallon Gas Water Heater (Standard Size is 40 Gallon)
Kitchen:
Custom Built Lacanche Gas and Electric Range (Gas Cooktop with one Gas and One Electric Oven). Includes a Plancha and Warming Cabinet
Sub-Zero Refrigerator
Custom Cabinetry with Soft Close
Granite Counter Tops on the Perimeter
Quartz Counter Tops on the Island
GE Wine Refrigerator
Under cabinet LED Lighting
Delta Touch Faucet at Main Sink
Veggie Sink at Island
Pot Filler at Stove/Range
Master Bathroom
Custom Marble Shower with Steam Shower
Heated Tile Floors
Seated Make-Up Area
Raised Toilet
Family Room:
Surround Sound with Speakers
Skylights with Remote Controlled Window Shades
Natural Gas Fireplace
Master Bedroom:
Separately Switched Recessed Low Voltage Reading Lights Over the Bed - One on Each Side of the Bed
Security Door to Back Patio/Yard
Large Walk-In Master Closet
Hall Bath:
Victoria & Albert Soaking Tub
Raised Toilet
Second Master Bedroom:
Separately Switched Recessed Low Voltage Reading Lights Over the Bed - One on Each Side of the Bed
Whole House:
Hardwood Flooring Throughout except in Bathrooms where there is tile flooring
2 Air Conditioning Units - the larger one is 2 years old and the smaller one is 5 years old
All 3 Bathrooms have Raised Toilets
A lot of Dimmer Switches for Lighting
Backyard:
Pool with Heat Pump Heater and Lighting (Heat, Pump, and Lights controlled via Smartphone APP)
Landscape Lighting on Timer
Travertine Back Patio and Pool Deck
Location
State AZ
County Maricopa
Community Lincoln Drive Estates
Direction Glendale/Lincoln Dr to Lamar. West on Lamar to home.
Rooms
Other Rooms Guest Qtrs-Sep Entrn, Great Room, Family Room
Den/Bedroom Plus 4
Separate Den/Office N
Interior
Interior Features Eat-in Kitchen, Drink Wtr Filter Sys, No Interior Steps, Kitchen Island, 2 Master Baths, 3/4 Bath Master Bdrm, Double Vanity, Full Bth Master Bdrm, High Speed Internet, Granite Counters
Heating Electric
Cooling Refrigeration, Programmable Thmstat, Ceiling Fan(s)
Flooring Tile, Wood
Fireplaces Type 1 Fireplace, Family Room
Fireplace Yes
Window Features Skylight(s),Double Pane Windows
SPA None
Laundry Wshr/Dry HookUp Only
Exterior
Exterior Feature Covered Patio(s), Patio, Built-in Barbecue
Parking Features Dir Entry frm Garage, Electric Door Opener
Garage Spaces 2.0
Garage Description 2.0
Fence Block
Pool Play Pool, Variable Speed Pump, Heated, Private
Utilities Available SRP, SW Gas
Amenities Available Not Managed
View Mountain(s)
Roof Type Composition
Accessibility Lever Handles, Hard/Low Nap Floors, Bath Roll-In Shower, Bath Raised Toilet, Bath Lever Faucets, Bath Grab Bars, Accessible Hallway(s), Accessible Kitchen Appliances
Private Pool Yes
Building
Lot Description Desert Back, Desert Front, Cul-De-Sac, Synthetic Grass Back
Story 1
Builder Name Unknown
Sewer Sewer in & Cnctd, Public Sewer
Water City Water
Architectural Style Ranch
Structure Type Covered Patio(s),Patio,Built-in Barbecue
New Construction No
Schools
Elementary Schools Madison Heights Elementary School
Middle Schools Madison #1 Middle School
High Schools Camelback High School
School District Phoenix Union High School District
Others
HOA Fee Include No Fees
Senior Community No
Tax ID 164-43-073
Ownership Fee Simple
Acceptable Financing Cash, Conventional, VA Loan
Horse Property N
Listing Terms Cash, Conventional, VA Loan
Financing Conventional
Read Less

Copyright 2025 Arizona Regional Multiple Listing Service, Inc. All rights reserved.
Bought with Long Realty Uptown




