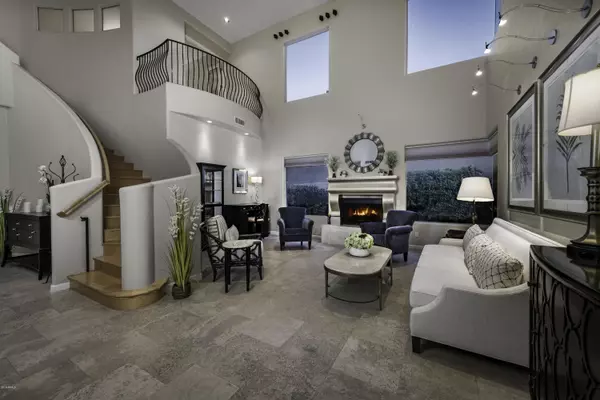For more information regarding the value of a property, please contact us for a free consultation.
7383 E SAN ALFREDO Drive Scottsdale, AZ 85258
Want to know what your home might be worth? Contact us for a FREE valuation!

Our team is ready to help you sell your home for the highest possible price ASAP
Key Details
Sold Price $930,000
Property Type Single Family Home
Sub Type Single Family - Detached
Listing Status Sold
Purchase Type For Sale
Square Footage 3,472 sqft
Price per Sqft $267
Subdivision Gainey Village Villas
MLS Listing ID 6009612
Sold Date 01/17/20
Style Contemporary
Bedrooms 4
HOA Fees $340/qua
HOA Y/N Yes
Originating Board Arizona Regional Multiple Listing Service (ARMLS)
Year Built 1999
Annual Tax Amount $5,892
Tax Year 2019
Lot Size 8,102 Sqft
Acres 0.19
Property Description
Great sunny south back yard with desirable lot. No direct neighbors behind the home. Gorgeous home! Wonderful floorplan with 4th bedroom with built in murphy bed downstairs next to 3/4 bath. Formal dining room currently used as an office could be converted (shelving stays with the home). Light colors throughout, timeless appeal. Upstairs has master suite with a private bathroom and 2 other bedrooms with jack and jill bathroom and walk in closets.. Wide plank wood window shutters. Furniture cabinetry piece in Family room stays with the home. Pool and covererd patio area with pool/spa gorgeous with mature landscaping and pots of flowers. 3 car garage has a separate a/c unit. Walk to the Village Health Club and Spa, shops and restaurants. Location is very desirable
Location
State AZ
County Maricopa
Community Gainey Village Villas
Direction South to entrance on 74th Way. Use guard gated entrance and guard will direct you.
Rooms
Other Rooms Family Room
Master Bedroom Upstairs
Den/Bedroom Plus 4
Separate Den/Office N
Interior
Heating Natural Gas
Cooling Refrigeration
Flooring Carpet, Stone
Fireplaces Type 1 Fireplace, Fireplace Living Rm, Gas Fireplace
Fireplace Yes
Window Features Dual Pane
SPA Heated, Private
Laundry Washer Included, Dryer Included, Inside
Exterior
Exterior Feature Covered Patio(s), Private Street(s), Built-in BBQ
Parking Features Electric Door Opener, Permit/Decal Req'd
Garage Spaces 3.0
Garage Description 3.0
Fence Block
Pool Private, Heated
Community Features Pool Htd, Spa Htd, Gated Community2, Guarded Entry, On-Site Guard
Utilities Available APS, SW Gas3
Roof Type Tile
Building
Story 2
Builder Name Monterey Homes
Sewer Sewer in & Cnctd, Sewer - Public, Sewer - Available
Water City Water
Architectural Style Contemporary
Structure Type Covered Patio(s), Private Street(s), Built-in BBQ
New Construction No
Schools
Elementary Schools Cochise Elementary School
Middle Schools Cocopah Middle School
High Schools Chaparral High School
School District Scottsdale Unified District
Others
HOA Name First Service Res.
HOA Fee Include Cable TV, Front Yard Maint, Maintenance Grounds, Street Maint
Senior Community No
Tax ID 174-29-276
Ownership Fee Simple
Acceptable Financing Conventional, Cash
Horse Property N
Listing Terms Conventional, Cash
Financing Conventional
Read Less

Copyright 2024 Arizona Regional Multiple Listing Service, Inc. All rights reserved.
Bought with NextHome City to City
GET MORE INFORMATION





