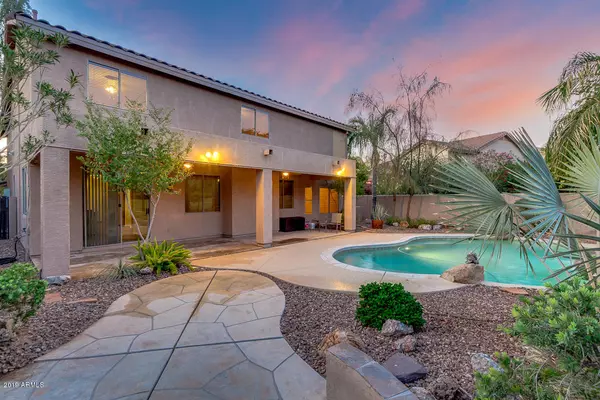For more information regarding the value of a property, please contact us for a free consultation.
2625 S KEENE -- Mesa, AZ 85209
Want to know what your home might be worth? Contact us for a FREE valuation!

Our team is ready to help you sell your home for the highest possible price ASAP
Key Details
Sold Price $429,500
Property Type Single Family Home
Sub Type Single Family - Detached
Listing Status Sold
Purchase Type For Sale
Square Footage 3,389 sqft
Price per Sqft $126
Subdivision Augusta Ranch Parcel 6
MLS Listing ID 6004828
Sold Date 02/14/20
Style Santa Barbara/Tuscan
Bedrooms 4
HOA Fees $63/qua
HOA Y/N Yes
Originating Board Arizona Regional Multiple Listing Service (ARMLS)
Year Built 2001
Annual Tax Amount $2,566
Tax Year 2019
Lot Size 7,804 Sqft
Acres 0.18
Property Description
This gorgeous two story home with 4 beds & 2.5 baths offers mature landscaping and 3 car garage. Inside a bright foyer welcomes you upon entry; formal living room, dining, and large family room w/fireplace are some attributes that can't be left unsaid. Lovely kitchen includes stainless steel appliances, large oak cabinets, solid surface counters, island, breakfast bar, pantry, and breakfast room. Upstairs you will find a loft & a large bonus room ideal for an entertainment area. Master suite has vaulted ceiling that add to the spacious feel, full bath with dual vanity, separate tub/shower, and walk-in closet. Stunning backyard boasts covered patio, sitting area overlooking the lush golf course, and fabulous blue saltwater pool. Check out feature list in Documents tab!
Location
State AZ
County Maricopa
Community Augusta Ranch Parcel 6
Direction Head east on E Guadalupe Rd, Turn left onto S Mesquite Canyon, At the traffic circle, take E Neville Ave, Turn right onto S Keene. Property will be on the right.
Rooms
Other Rooms Loft, Media Room, Family Room, BonusGame Room
Master Bedroom Upstairs
Den/Bedroom Plus 6
Separate Den/Office N
Interior
Interior Features Upstairs, Eat-in Kitchen, Breakfast Bar, 9+ Flat Ceilings, Drink Wtr Filter Sys, Vaulted Ceiling(s), Kitchen Island, Pantry, Double Vanity, Full Bth Master Bdrm, Separate Shwr & Tub, High Speed Internet
Heating Natural Gas
Cooling Refrigeration, Programmable Thmstat, Ceiling Fan(s)
Flooring Carpet, Stone
Fireplaces Type 1 Fireplace, Family Room, Gas
Fireplace Yes
Window Features Double Pane Windows
SPA None
Laundry Engy Star (See Rmks)
Exterior
Exterior Feature Balcony, Covered Patio(s), Misting System, Patio
Parking Features Dir Entry frm Garage, Electric Door Opener, Tandem
Garage Spaces 3.0
Garage Description 3.0
Fence Block, Wrought Iron
Pool Variable Speed Pump, Private
Community Features Golf, Playground, Biking/Walking Path, Clubhouse
Utilities Available SRP, City Gas
Amenities Available FHA Approved Prjct, Management, Rental OK (See Rmks), VA Approved Prjct
View Mountain(s)
Roof Type Tile
Accessibility Accessible Door 32in+ Wide, Mltpl Entries/Exits, Lever Handles, Bath Raised Toilet, Bath Lever Faucets, Accessible Hallway(s)
Private Pool Yes
Building
Lot Description Desert Front, On Golf Course, Gravel/Stone Back, Auto Timer H2O Front, Auto Timer H2O Back
Story 2
Builder Name US Homes
Sewer Public Sewer
Water City Water
Architectural Style Santa Barbara/Tuscan
Structure Type Balcony,Covered Patio(s),Misting System,Patio
New Construction No
Schools
Elementary Schools Augusta Ranch Elementary
Middle Schools Desert Ridge Jr. High
High Schools Desert Ridge High
School District Gilbert Unified District
Others
HOA Name Augusta Ranch HOA
HOA Fee Include Maintenance Grounds,Street Maint
Senior Community No
Tax ID 312-01-637
Ownership Fee Simple
Acceptable Financing Cash, Conventional, 1031 Exchange, FHA, VA Loan
Horse Property N
Listing Terms Cash, Conventional, 1031 Exchange, FHA, VA Loan
Financing Conventional
Read Less

Copyright 2024 Arizona Regional Multiple Listing Service, Inc. All rights reserved.
Bought with HomeSmart
GET MORE INFORMATION





