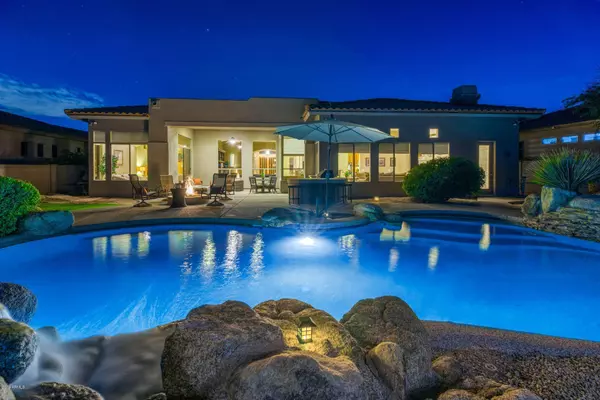For more information regarding the value of a property, please contact us for a free consultation.
19903 N 84TH Way Scottsdale, AZ 85255
Want to know what your home might be worth? Contact us for a FREE valuation!

Our team is ready to help you sell your home for the highest possible price ASAP
Key Details
Sold Price $1,100,000
Property Type Single Family Home
Sub Type Single Family - Detached
Listing Status Sold
Purchase Type For Sale
Square Footage 3,485 sqft
Price per Sqft $315
Subdivision Grayhawk Parcel 3K
MLS Listing ID 5992546
Sold Date 11/19/19
Bedrooms 4
HOA Fees $181/ann
HOA Y/N Yes
Originating Board Arizona Regional Multiple Listing Service (ARMLS)
Year Built 2002
Annual Tax Amount $9,260
Tax Year 2018
Lot Size 0.276 Acres
Acres 0.28
Property Description
Wow! Phenomenal views of the McDowells from this amazing golf course upscale home. This Estancia floor plan is the highest demand in subdivision. Split bedrooms with large office on the master bedroom side. Left side of home has three bedrooms, one of which is split on the back of the house with its own pool bath, perfect for guests! Huge eat in kitchen off the family room with a pass through bar leading to custom grilling bar outside. You'll love the resort style yard with heated, elevated spa spilling into beautiful pebble pool with exposed aggregate decking-Wow! Great curb appeal with fenced courtyard area makes for a very inviting entry. This seller loves the house and neighborhood, you will too! The office could easily be converted to a 5th bedroom.
Location
State AZ
County Maricopa
Community Grayhawk Parcel 3K
Direction Please do not go to back gate, you cannot get in and there is no code! GUARD GATE OFF OF THOMPSON PEAK (SHOW BUSINESS CARD) PROCEED TO TALON POINT (CHINO DR.) LEFT 2 84TH WY
Rooms
Master Bedroom Split
Den/Bedroom Plus 4
Separate Den/Office N
Interior
Interior Features Breakfast Bar, Kitchen Island, Double Vanity, Full Bth Master Bdrm, Separate Shwr & Tub, Tub with Jets, Granite Counters
Heating Natural Gas
Cooling Refrigeration, Programmable Thmstat, Ceiling Fan(s)
Flooring Tile
Fireplaces Type 1 Fireplace, Fire Pit
Fireplace Yes
SPA Heated,Private
Laundry WshrDry HookUp Only
Exterior
Garage Spaces 3.0
Garage Description 3.0
Fence Wrought Iron
Pool Heated, Private
Community Features Gated Community, Community Spa Htd, Community Spa, Community Pool Htd, Community Pool, Guarded Entry, Golf, Tennis Court(s), Racquetball, Biking/Walking Path, Clubhouse
Utilities Available APS, SW Gas
Amenities Available Management
Roof Type Tile
Private Pool Yes
Building
Lot Description Desert Back, Desert Front, Auto Timer H2O Front, Auto Timer H2O Back
Story 1
Builder Name Engle
Sewer Public Sewer
Water City Water
New Construction No
Schools
Elementary Schools Grayhawk Elementary School
Middle Schools Desert Shadows Elementary School
High Schools Pinnacle High School
School District Paradise Valley Unified District
Others
HOA Name Talon Point
HOA Fee Include Maintenance Grounds
Senior Community No
Tax ID 212-43-416
Ownership Fee Simple
Acceptable Financing Conventional
Horse Property N
Listing Terms Conventional
Financing Conventional
Read Less

Copyright 2025 Arizona Regional Multiple Listing Service, Inc. All rights reserved.
Bought with RE/MAX Fine Properties




