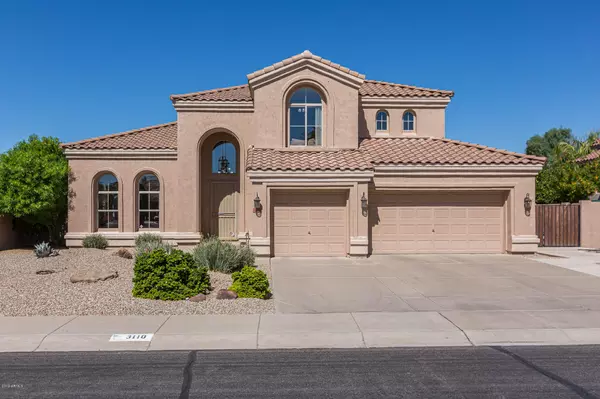For more information regarding the value of a property, please contact us for a free consultation.
3110 E INDIGO BAY Drive Gilbert, AZ 85234
Want to know what your home might be worth? Contact us for a FREE valuation!

Our team is ready to help you sell your home for the highest possible price ASAP
Key Details
Sold Price $475,000
Property Type Single Family Home
Sub Type Single Family - Detached
Listing Status Sold
Purchase Type For Sale
Square Footage 3,045 sqft
Price per Sqft $155
Subdivision Carriage Lane 10
MLS Listing ID 5989266
Sold Date 01/21/20
Bedrooms 4
HOA Fees $28
HOA Y/N Yes
Originating Board Arizona Regional Multiple Listing Service (ARMLS)
Year Built 1997
Annual Tax Amount $2,404
Tax Year 2019
Lot Size 9,509 Sqft
Acres 0.22
Property Description
This beautifully updated home offers 4 bedrooms & 3 baths in 3045 SqFt. Floor plan includes formal living & dining, separate family room with fireplace & large loft/bonus room upstairs. The spacious kitchen has white cabinetry, granite countertops, tile backsplash, gas range, stainless appliances, island with breakfast bar & casual dining nook with bay window. Sliding doors lead out to a great backyard complete with a refreshing pool, lots of decking for seating areas, citrus trees, side yard with RV gate & slab for parking or sport court. One bedroom with private entry into the hall bath is on the main level, perfect for guests! The master retreat is upstairs & has double door entry, vaulted ceilings, private balcony and attached bath with dual sinks, separate tub & shower, linen closet & 2 walk-in closets. Upstairs bath also has double sinks. Other features include a 3 car garage with overhead storage rack, cabinets, utility sink, & service door; expanded driveway, main floor laundry with cabinets, water softener & much more! Schedule your private showing today!
Location
State AZ
County Maricopa
Community Carriage Lane 10
Direction South on Higley Rd., Right onto Merrill Ave., Left onto Balboa Dr., continue Right onto Indigo Bay Dr., to home on the Right
Rooms
Other Rooms Loft, Family Room
Master Bedroom Upstairs
Den/Bedroom Plus 5
Separate Den/Office N
Interior
Interior Features Soft Water Loop, Vaulted Ceiling(s), Water Softener Owned
Heating Natural Gas
Cooling Refrigeration, Ceiling Fan(s)
Flooring Carpet, Laminate, Tile, Vinyl
Fireplaces Type 1 Fireplace, Fireplace Family Rm, Gas Fireplace
Fireplace Yes
SPA None
Laundry Inside
Exterior
Exterior Feature Balcony, Patio, Covered Patio(s)
Parking Features Attch'd Gar Cabinets, Dir Entry frm Garage, Electric Door Opener, Extnded Lngth Garage, RV Gate, RV Parking
Garage Spaces 3.0
Garage Description 3.0
Fence Block
Pool Private
Community Features BikingWalking Path, Children's Playgrnd
Utilities Available SRP, SW Gas3
Roof Type Tile
Building
Story 2
Builder Name Shea Homes
Sewer Sewer - Public
Water City Water
Structure Type Balcony, Patio, Covered Patio(s)
New Construction No
Schools
Elementary Schools Pioneer Elementary School - Gilbert
Middle Schools Highland Jr High School
High Schools Highland High School
School District Gilbert Unified District
Others
HOA Name Carriage Lane
HOA Fee Include Maintenance Grounds
Senior Community No
Tax ID 304-08-408
Ownership Fee Simple
Acceptable Financing Conventional, Cash, VA Loan
Horse Property N
Listing Terms Conventional, Cash, VA Loan
Financing Conventional
Read Less

Copyright 2025 Arizona Regional Multiple Listing Service, Inc. All rights reserved.
Bought with Cactus Golf Properties




