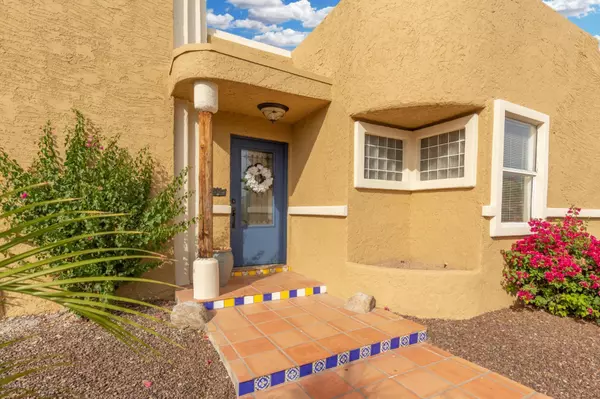For more information regarding the value of a property, please contact us for a free consultation.
1350 E YUCCA Street Phoenix, AZ 85020
Want to know what your home might be worth? Contact us for a FREE valuation!

Our team is ready to help you sell your home for the highest possible price ASAP
Key Details
Sold Price $365,000
Property Type Single Family Home
Sub Type Single Family - Detached
Listing Status Sold
Purchase Type For Sale
Square Footage 2,433 sqft
Price per Sqft $150
Subdivision Cactus Heights Lots 25 & 26 Blk 4
MLS Listing ID 5993620
Sold Date 11/25/19
Style Spanish
Bedrooms 4
HOA Y/N No
Originating Board Arizona Regional Multiple Listing Service (ARMLS)
Year Built 1986
Annual Tax Amount $1,368
Tax Year 2019
Lot Size 8,921 Sqft
Acres 0.2
Property Description
Semi Custom home nestled in the North Mountain Preserve. Breathtaking Mountain views, numerous trails, corner lot and NO HOA. Tile floors, crown molding, built-in shelves and smooth textured walls. Large cooks kitchen with tons of storage and counter space. Spacious family room with recessed lighting, french doors to the backyard and great views. 4th Bedroom is HUGE. Perfect for a mother in law suite or bonus room, with its walk in closet and separate exit to the side patio. Large backyard, lush green landscape, covered patio, garden area, built-in raised BBQ grill, playhouse and a custom chicken coop with CHICKENS. New A/C unit, fresh exterior paint and custom touches make this home a real find.
Location
State AZ
County Maricopa
Community Cactus Heights Lots 25 & 26 Blk 4
Direction North on 7th St to West on Peoria. Turn North on 12th St then East on Yucca St. Corner of 14th St. and Yucca.
Rooms
Other Rooms Guest Qtrs-Sep Entrn, Family Room, BonusGame Room
Master Bedroom Split
Den/Bedroom Plus 5
Separate Den/Office N
Interior
Interior Features 9+ Flat Ceilings, No Interior Steps, Pantry, 3/4 Bath Master Bdrm, High Speed Internet
Heating Electric
Cooling Refrigeration, Ceiling Fan(s)
Flooring Carpet, Laminate, Tile
Fireplaces Type 1 Fireplace, Living Room
Fireplace Yes
Window Features Sunscreen(s)
SPA None
Laundry Wshr/Dry HookUp Only
Exterior
Exterior Feature Covered Patio(s), Playground, Patio, Built-in Barbecue
Parking Features RV Gate, Side Vehicle Entry, RV Access/Parking
Fence Block
Pool None
Community Features Near Bus Stop, Biking/Walking Path
Utilities Available APS
Amenities Available None
View Mountain(s)
Roof Type Built-Up,Foam,Rolled/Hot Mop
Private Pool No
Building
Lot Description Sprinklers In Rear, Sprinklers In Front, Corner Lot, Desert Front, Gravel/Stone Front, Grass Back
Story 1
Builder Name unknown
Sewer Septic Tank
Water City Water
Architectural Style Spanish
Structure Type Covered Patio(s),Playground,Patio,Built-in Barbecue
New Construction No
Schools
Elementary Schools Larkspur Elementary School
Middle Schools Shea Middle School
High Schools Shadow Mountain High School
School District Paradise Valley Unified District
Others
HOA Fee Include No Fees
Senior Community No
Tax ID 159-24-001-N
Ownership Fee Simple
Acceptable Financing Cash, Conventional, FHA, VA Loan
Horse Property N
Listing Terms Cash, Conventional, FHA, VA Loan
Financing Conventional
Read Less

Copyright 2024 Arizona Regional Multiple Listing Service, Inc. All rights reserved.
Bought with My Home Group Real Estate
GET MORE INFORMATION





