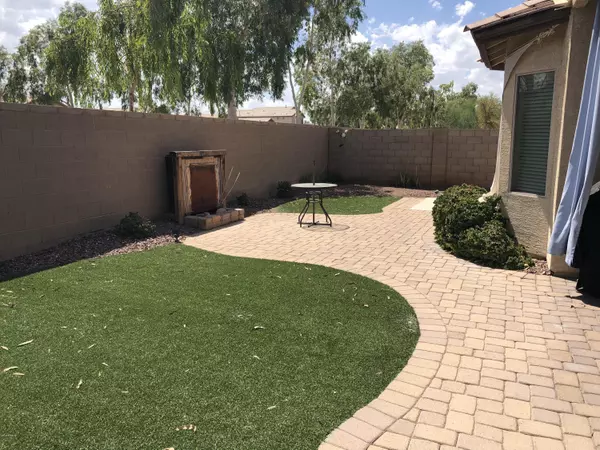For more information regarding the value of a property, please contact us for a free consultation.
11617 W TONTO Street Avondale, AZ 85323
Want to know what your home might be worth? Contact us for a FREE valuation!

Our team is ready to help you sell your home for the highest possible price ASAP
Key Details
Sold Price $248,000
Property Type Single Family Home
Sub Type Single Family - Detached
Listing Status Sold
Purchase Type For Sale
Square Footage 1,896 sqft
Price per Sqft $130
Subdivision Glenhurst
MLS Listing ID 5977479
Sold Date 11/22/19
Style Ranch
Bedrooms 3
HOA Fees $62/mo
HOA Y/N Yes
Originating Board Arizona Regional Multiple Listing Service (ARMLS)
Year Built 2004
Annual Tax Amount $1,589
Tax Year 2019
Lot Size 6,050 Sqft
Acres 0.14
Property Description
DRASTICALLY REDUCED ..need your offer to this Absolutely beautiful well-maintained home with all of the amazing upgrades you're looking for. Gorgeous 12X24 Porcelain tile in all living areas, with comfortable carpeting in the bedroom's. Granite countertops and resurfaced cabinets, stainless steel appliances. Water softener recently installed. New neutral paint throughout. Upgraded faucets and shower heads in both bathrooms. Wonderful open floor plan with three bedrooms plus a den that can be a 4th bedroom, Plus master bedroom features a wonderful master retreat. Beautiful backyard oasis with misting system, pavers to add to patio square footage, no maintenance artificial grass.
Recently installed air scrubber system in air conditioning system for extra allergen filtration.Lots of Extras.
Location
State AZ
County Maricopa
Community Glenhurst
Direction Take exit 131 for Avondale Blvd. Turn right onto Avondale Blvd. Turn right onto Maricopa St. Take the 1st right onto 116th Ave. Turn left onto Tonto St. Home is on the left.
Rooms
Other Rooms Great Room, Family Room
Master Bedroom Downstairs
Den/Bedroom Plus 4
Separate Den/Office Y
Interior
Interior Features Master Downstairs, Eat-in Kitchen, Breakfast Bar, 9+ Flat Ceilings, No Interior Steps, Soft Water Loop, Kitchen Island, Bidet, Double Vanity, Full Bth Master Bdrm, Separate Shwr & Tub, High Speed Internet, Granite Counters
Heating Natural Gas
Cooling Refrigeration, Programmable Thmstat, Ceiling Fan(s)
Flooring Carpet, Tile
Fireplaces Number No Fireplace
Fireplaces Type None
Fireplace No
Window Features Vinyl Frame,Double Pane Windows
SPA None
Laundry Wshr/Dry HookUp Only
Exterior
Exterior Feature Covered Patio(s), Misting System, Patio
Parking Features Electric Door Opener
Garage Spaces 2.0
Garage Description 2.0
Fence Block
Pool None
Community Features Community Pool, Playground, Biking/Walking Path
Utilities Available SRP, SW Gas
Amenities Available FHA Approved Prjct, Management, Rental OK (See Rmks), VA Approved Prjct
Roof Type Tile
Accessibility Lever Handles
Private Pool No
Building
Lot Description Sprinklers In Rear, Sprinklers In Front, Gravel/Stone Front, Synthetic Grass Back, Auto Timer H2O Front, Auto Timer H2O Back
Story 1
Builder Name pulte homes
Sewer Public Sewer
Water City Water
Architectural Style Ranch
Structure Type Covered Patio(s),Misting System,Patio
New Construction No
Schools
Elementary Schools Collier Elementary School
Middle Schools Underdown Junior High School
High Schools La Joya Community High School
School District Tolleson Union High School District
Others
HOA Name GLEN HURST
HOA Fee Include Maintenance Grounds
Senior Community No
Tax ID 500-95-334
Ownership Fee Simple
Acceptable Financing Cash, Conventional, FHA, VA Loan
Horse Property N
Listing Terms Cash, Conventional, FHA, VA Loan
Financing VA
Read Less

Copyright 2024 Arizona Regional Multiple Listing Service, Inc. All rights reserved.
Bought with West USA Realty
GET MORE INFORMATION





