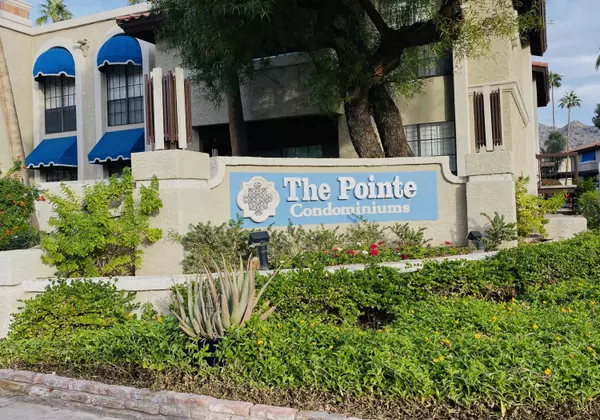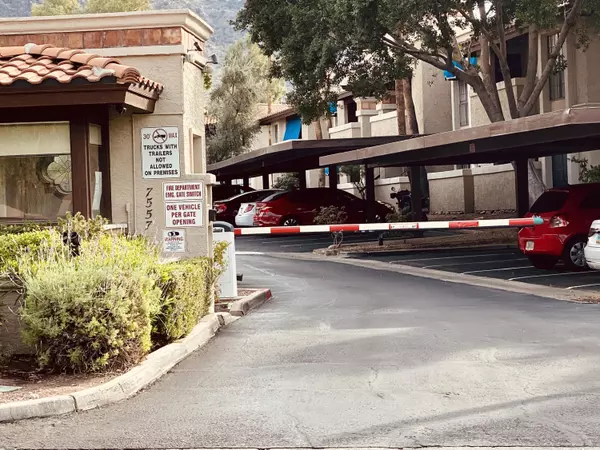For more information regarding the value of a property, please contact us for a free consultation.
7557 N DREAMY DRAW Drive #241 Phoenix, AZ 85020
Want to know what your home might be worth? Contact us for a FREE valuation!

Our team is ready to help you sell your home for the highest possible price ASAP
Key Details
Sold Price $196,000
Property Type Condo
Sub Type Apartment Style/Flat
Listing Status Sold
Purchase Type For Sale
Square Footage 950 sqft
Price per Sqft $206
Subdivision Pointe Resort Condo At Squaw Peak
MLS Listing ID 6006015
Sold Date 12/23/19
Style Spanish
Bedrooms 2
HOA Fees $268/mo
HOA Y/N Yes
Originating Board Arizona Regional Multiple Listing Service (ARMLS)
Year Built 1984
Annual Tax Amount $1,162
Tax Year 2019
Lot Size 1,023 Sqft
Acres 0.02
Property Description
Located in a gated community, this offering is a split 2 bedroom/2 bath, 2nd floor unit in the prestigious Pointe at Squaw Peak neighborhood. The home features a Beehive wood burning fireplace in the Living Room, northern exposure with plenty of natural light. Stainless Steel kitchen appliances, washer/dryer and microwave are all included with the home. Access the balcony from living room or guest bedroom to enjoy the majestic views of the Phoenix Mountain Preserve and the Dreamy Draw. TWO community pools. A short climb to the mountaintop pool area with BBQ grills & wet bar, ideal for entertaining, provides amazing views of city lights. Don't leave your showing without seeing this spectacular amenity. It's unlike any other in the Valley. Schedule a visit today.
Location
State AZ
County Maricopa
Community Pointe Resort Condo At Squaw Peak
Direction Morten east to Dreamy Draw Drive. Turn left to 7557. Enter gate, continue left at the Ftn. Turn right at the little stop sign and meander to the top of the hill. Bldg 8 is the last Bldg on the left.
Rooms
Master Bedroom Split
Den/Bedroom Plus 2
Separate Den/Office N
Interior
Interior Features Breakfast Bar, 2 Master Baths, Full Bth Master Bdrm, High Speed Internet
Heating Electric
Cooling Refrigeration, Programmable Thmstat, Ceiling Fan(s)
Flooring Carpet, Laminate, Tile
Fireplaces Type 1 Fireplace
Fireplace Yes
SPA None
Exterior
Exterior Feature Balcony, Private Street(s), Built-in Barbecue
Parking Features Assigned, Unassigned
Fence Block, Wrought Iron
Pool Fenced
Community Features Gated Community, Community Spa Htd, Community Pool Htd, Near Bus Stop, Biking/Walking Path
Utilities Available APS
Amenities Available Other, Management
View Mountain(s)
Roof Type Tile
Private Pool Yes
Building
Lot Description Desert Front, Natural Desert Back
Story 2
Builder Name Gosnell
Sewer Public Sewer
Water City Water
Architectural Style Spanish
Structure Type Balcony,Private Street(s),Built-in Barbecue
New Construction No
Schools
Elementary Schools Madison Elementary School
Middle Schools Madison Elementary School
High Schools Sunnyslope High School
School District Phoenix Union High School District
Others
HOA Name Pointe at Squaw Peak
HOA Fee Include Roof Repair,Insurance,Sewer,Maintenance Grounds,Street Maint,Front Yard Maint,Trash,Water,Roof Replacement,Maintenance Exterior
Senior Community No
Tax ID 164-23-194
Ownership Condominium
Acceptable Financing Cash, Conventional
Horse Property N
Listing Terms Cash, Conventional
Financing Conventional
Read Less

Copyright 2024 Arizona Regional Multiple Listing Service, Inc. All rights reserved.
Bought with Re/Max Fine Properties
GET MORE INFORMATION





