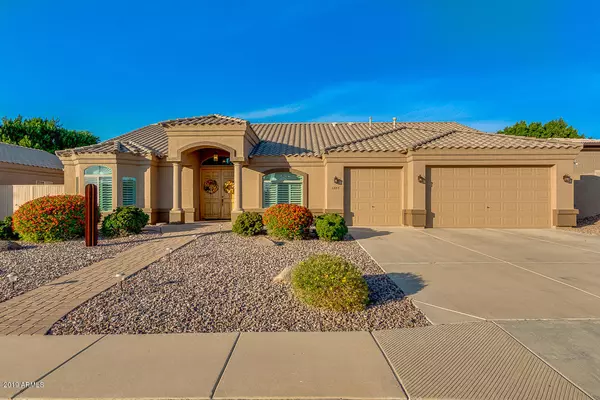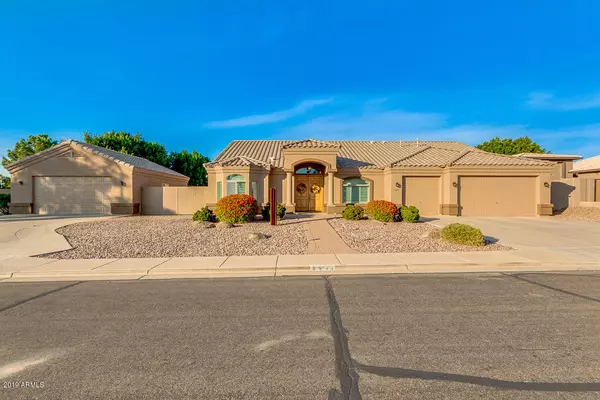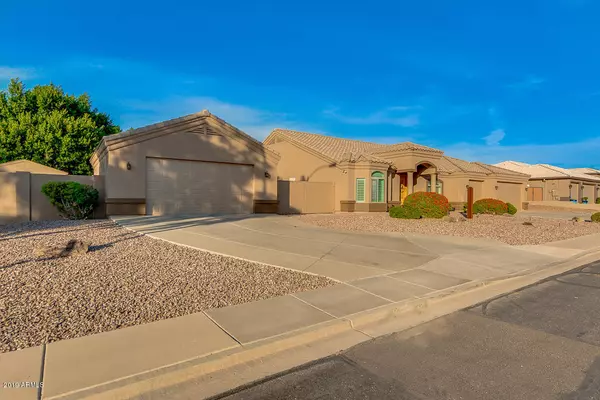For more information regarding the value of a property, please contact us for a free consultation.
6844 E MALLORY Street Mesa, AZ 85207
Want to know what your home might be worth? Contact us for a FREE valuation!

Our team is ready to help you sell your home for the highest possible price ASAP
Key Details
Sold Price $600,000
Property Type Single Family Home
Sub Type Single Family - Detached
Listing Status Sold
Purchase Type For Sale
Square Footage 2,540 sqft
Price per Sqft $236
Subdivision Sonora
MLS Listing ID 6005329
Sold Date 12/23/19
Bedrooms 4
HOA Y/N No
Originating Board Arizona Regional Multiple Listing Service (ARMLS)
Year Built 1998
Annual Tax Amount $2,809
Tax Year 2019
Lot Size 0.367 Acres
Acres 0.37
Property Description
Unique property features EVERYTHING a car enthusiast could desire! Starting with a huge 3 car attached garage, PLUS a 720 sf 2 car shop with DRIVE THRU to the rear large concrete pad, 100 AMP service with 3 220's, a/c unit, insulated doors, compressor room, 2 large roll up doors! RV gate & parking area. Resort style back yard with Play POOL, extra cool deck, Ramada w/built-in BBQ kit, covered patio, lush green lawn. SPLIT BEDROOM design, 4 bedrooms (3 w/walk-in closets) & 3 bathrooms! Tons of storage! Formal Liv & Din Rms, plus a great room w/gas fireplace for informal liv & din & gourmet REMODELED kit w/all major Stainless appliances, island-breakfast bar & huge pantry. Split Master Suite has Huge Remodeled Walk-In Shower & 2 Sinks. Gas heat & HWH, water softener. Must See!!
Location
State AZ
County Maricopa
Community Sonora
Direction Red Mountain Freeway 202 & McKellips EXIT * West on McKellips to Power Rd * North on Power Rd to Mallory * East on Mallory to your new home
Rooms
Other Rooms Separate Workshop, Family Room
Master Bedroom Split
Den/Bedroom Plus 4
Separate Den/Office N
Interior
Interior Features Eat-in Kitchen, Breakfast Bar, 9+ Flat Ceilings, No Interior Steps, Other, Soft Water Loop, Vaulted Ceiling(s), Kitchen Island, 3/4 Bath Master Bdrm, Double Vanity, High Speed Internet
Heating Natural Gas
Cooling Refrigeration, Ceiling Fan(s)
Flooring Carpet, Tile
Fireplaces Type 1 Fireplace, Family Room, Gas
Fireplace Yes
SPA None
Exterior
Exterior Feature Covered Patio(s), Gazebo/Ramada, Patio, Built-in Barbecue
Parking Features Electric Door Opener, Detached
Garage Spaces 5.0
Garage Description 5.0
Fence Block
Pool Play Pool, Private
Utilities Available SRP, City Gas
Amenities Available Other
Roof Type Tile
Accessibility Bath Raised Toilet
Private Pool Yes
Building
Lot Description Sprinklers In Rear, Sprinklers In Front, Desert Back, Desert Front, Grass Back
Story 1
Builder Name VIP
Sewer Sewer in & Cnctd, Public Sewer
Water City Water
Structure Type Covered Patio(s),Gazebo/Ramada,Patio,Built-in Barbecue
New Construction No
Schools
Elementary Schools Falcon Hill Elementary School
Middle Schools Fremont Junior High School
High Schools Red Mountain High School
School District Mesa Unified District
Others
HOA Fee Include Other (See Remarks)
Senior Community No
Tax ID 219-25-140
Ownership Fee Simple
Acceptable Financing Cash, Conventional
Horse Property N
Listing Terms Cash, Conventional
Financing Conventional
Read Less

Copyright 2024 Arizona Regional Multiple Listing Service, Inc. All rights reserved.
Bought with Berkshire Hathaway HomeServices Arizona Properties
GET MORE INFORMATION





