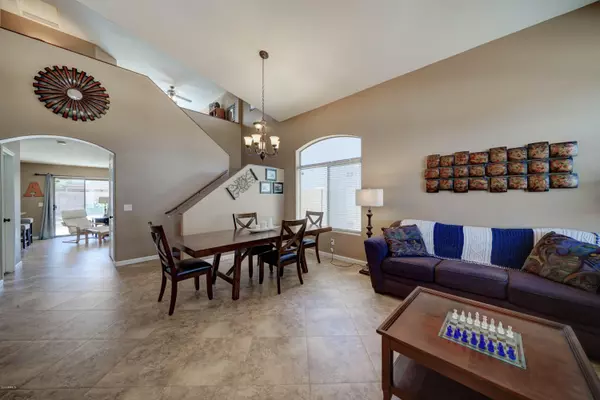For more information regarding the value of a property, please contact us for a free consultation.
2405 W SILVER SAGE Lane Phoenix, AZ 85085
Want to know what your home might be worth? Contact us for a FREE valuation!

Our team is ready to help you sell your home for the highest possible price ASAP
Key Details
Sold Price $317,500
Property Type Single Family Home
Sub Type Single Family - Detached
Listing Status Sold
Purchase Type For Sale
Square Footage 1,982 sqft
Price per Sqft $160
Subdivision Dynamite Mountain Ranch Section A3
MLS Listing ID 5988543
Sold Date 11/18/19
Bedrooms 3
HOA Fees $46/qua
HOA Y/N Yes
Originating Board Arizona Regional Multiple Listing Service (ARMLS)
Year Built 2005
Annual Tax Amount $1,813
Tax Year 2019
Lot Size 4,785 Sqft
Acres 0.11
Property Description
Welcome home to this adorable two story on Silver Sage. As you pull up you will notice the mature tree in the front yard that will provide a vast amount of shade to the front of the house. Step on in and you will enter into a nice, bright, airy space that doubles as the formal dining and a living space. Pass the stairs and walk into the heart of the home. The open concept kitchen/family room will be where everyone gravitates to. The whole area appears nice and bright with a combination of light tiled, floors, numerous large windows, stainless appliances, light cabinetry and a neutral granite countertop. The area is easy to just feel relaxed in. There is a breakfast bar and a kitchen island that adds not only extra seating but a ton of viable workspace as well. The walk in pantry is a dream with a plethora of storage. Head upstairs and you will find yet another living space. Whether you use it as an office space or another hang out space you will enjoy the option that the loft provides. The 2 guest rooms are of similar size and share a guest bath across the hall. Step into the spacious master suite and the deal will be sealed. With two spacious closets and a dreamy en suite this space will be easy to imagine yourself in. The en suite boasts a soaking tub, oversized walk in shower, and dual sinks. There is plenty of space so no one will feel crowded. Head out to the backyard and enjoy the simple desert landscaping with mountain views under your covered patio. This house on Silver Sage is not going to last long AT ALL!! Make a SHOWINGTIME TODAY so that you don't miss out on your dream
Location
State AZ
County Maricopa
Community Dynamite Mountain Ranch Section A3
Direction Jomax to Norterra Parkway north to 24th Lane - go left, then turn right on Silver Sage Lane.
Rooms
Other Rooms Loft, Family Room
Master Bedroom Upstairs
Den/Bedroom Plus 4
Separate Den/Office N
Interior
Interior Features Upstairs, Eat-in Kitchen, Breakfast Bar, 9+ Flat Ceilings, Vaulted Ceiling(s), Kitchen Island, Double Vanity, Full Bth Master Bdrm, Separate Shwr & Tub, High Speed Internet, Granite Counters
Heating Natural Gas
Cooling Refrigeration
Flooring Laminate, Tile
Fireplaces Number No Fireplace
Fireplaces Type None
Fireplace No
Window Features Double Pane Windows,Low Emissivity Windows
SPA None
Laundry Wshr/Dry HookUp Only
Exterior
Exterior Feature Covered Patio(s)
Parking Features Dir Entry frm Garage, Electric Door Opener
Garage Spaces 2.0
Garage Description 2.0
Fence Block
Pool None
Community Features Playground, Biking/Walking Path
Utilities Available APS, SW Gas
View Mountain(s)
Roof Type Tile
Private Pool No
Building
Lot Description Desert Back, Desert Front
Story 2
Builder Name DR Horton
Sewer Public Sewer
Water City Water
Structure Type Covered Patio(s)
New Construction No
Schools
Elementary Schools Sunset Ridge Elementary - Phoenix
Middle Schools Norterra Canyon K-8
High Schools Barry Goldwater High School
School District Deer Valley Unified District
Others
HOA Name Dynamite Mountain
HOA Fee Include Maintenance Grounds,Street Maint
Senior Community No
Tax ID 210-03-689
Ownership Fee Simple
Acceptable Financing Cash, Conventional, FHA, VA Loan
Horse Property N
Listing Terms Cash, Conventional, FHA, VA Loan
Financing Conventional
Read Less

Copyright 2025 Arizona Regional Multiple Listing Service, Inc. All rights reserved.
Bought with Front Porch Properties




