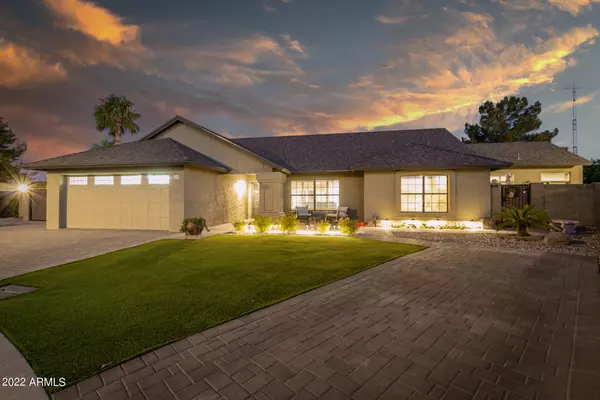For more information regarding the value of a property, please contact us for a free consultation.
4219 E JANICE Way Phoenix, AZ 85032
Want to know what your home might be worth? Contact us for a FREE valuation!

Our team is ready to help you sell your home for the highest possible price ASAP
Key Details
Sold Price $1,010,000
Property Type Single Family Home
Sub Type Single Family - Detached
Listing Status Sold
Purchase Type For Sale
Square Footage 3,180 sqft
Price per Sqft $317
Subdivision Royal Estates East Unit 4 Amd
MLS Listing ID 6429311
Sold Date 10/07/22
Style Ranch
Bedrooms 6
HOA Y/N No
Originating Board Arizona Regional Multiple Listing Service (ARMLS)
Year Built 1986
Annual Tax Amount $3,447
Tax Year 2021
Lot Size 0.333 Acres
Acres 0.33
Property Description
Multi-Generational Living at its finest! Original Owner, semi-custom, ranch-style residence offering a fantastic curb appeal, 2-car garage, an RV gate, Pool, 1/3 acre cul-de-sac lot and a professionally landscaped yard! Impressive interior flows with modern sophistication! The welcoming living room, trending wood floors, and abundant natural light are some features you'll love! Kitchen offers ample cabinets, quartz counters, sparkling SS appliances & bay window in the dining area. Oversized primary bedroom showcases plush carpet, a walk-in closet, and pristine ensuite! 3 additional bedrooms in main house with a dual vanity shared bathroom & designer tile shower. Multi-Gen House includes 2 rooms, resort style bathroom, spacious great room, PRIVATE kitchenette, laundry & patio! Welcome HOME! This property also has a guest quarter complete with a wet bar, private bathroom, and patio access. Host fun gatherings in this resort-like backyard with its relaxing covered patio, shimmering pool, artificial grass landscape, and plenty of spaces for enjoyment! You MUST SEE IT! Schedule a tour today.
Location
State AZ
County Maricopa
Community Royal Estates East Unit 4 Amd
Direction Get on I-10 E, Take AZ-51 N to E Greenway Rd. Take exit 12 from AZ-51 N, Continue on E Greenway Rd. Drive to E Janice Way.
Rooms
Other Rooms Guest Qtrs-Sep Entrn, Separate Workshop, Family Room
Guest Accommodations 1102.0
Den/Bedroom Plus 6
Separate Den/Office N
Interior
Interior Features Eat-in Kitchen, Breakfast Bar, 9+ Flat Ceilings, Drink Wtr Filter Sys, No Interior Steps, Vaulted Ceiling(s), Pantry, 2 Master Baths, 3/4 Bath Master Bdrm, Double Vanity, High Speed Internet, Granite Counters
Heating Electric
Cooling Refrigeration, Programmable Thmstat, Ceiling Fan(s)
Flooring Carpet, Vinyl, Tile
Fireplaces Number No Fireplace
Fireplaces Type None
Fireplace No
Window Features Dual Pane
SPA None
Laundry WshrDry HookUp Only
Exterior
Exterior Feature Covered Patio(s), Patio, Separate Guest House
Parking Features Dir Entry frm Garage, Electric Door Opener, RV Gate, Separate Strge Area, RV Access/Parking
Garage Spaces 2.0
Garage Description 2.0
Fence Block, Wood
Pool Fenced, Private
Community Features Near Bus Stop, Biking/Walking Path
Utilities Available APS
Amenities Available None
Roof Type Composition
Private Pool Yes
Building
Lot Description Cul-De-Sac, Gravel/Stone Front, Gravel/Stone Back, Synthetic Grass Frnt, Synthetic Grass Back
Story 1
Builder Name Regal Homes
Sewer Public Sewer
Water City Water
Architectural Style Ranch
Structure Type Covered Patio(s),Patio, Separate Guest House
New Construction No
Schools
Elementary Schools Whispering Wind Academy
Middle Schools Sunrise Middle School
High Schools Paradise Valley High School
School District Paradise Valley Unified District
Others
HOA Fee Include No Fees
Senior Community No
Tax ID 215-71-413
Ownership Fee Simple
Acceptable Financing Conventional, FHA, VA Loan
Horse Property N
Listing Terms Conventional, FHA, VA Loan
Financing Conventional
Read Less

Copyright 2024 Arizona Regional Multiple Listing Service, Inc. All rights reserved.
Bought with Homebright
GET MORE INFORMATION





