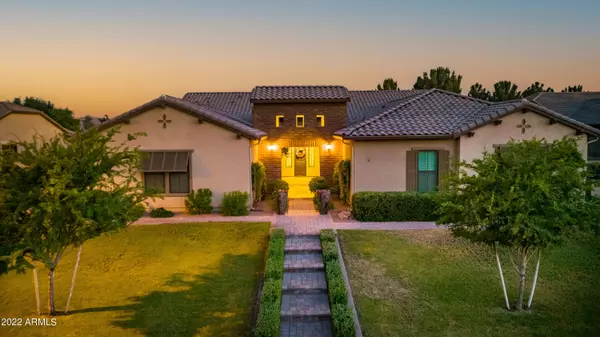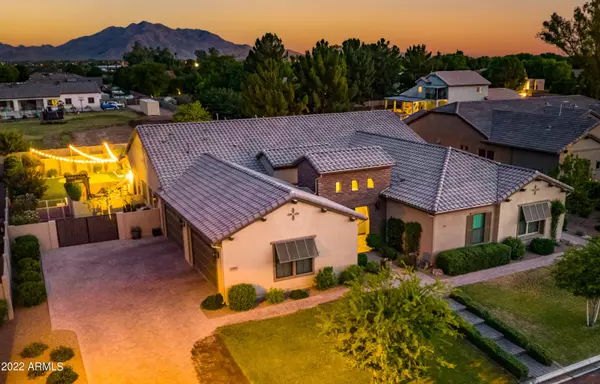For more information regarding the value of a property, please contact us for a free consultation.
17897 E COLT Drive Queen Creek, AZ 85142
Want to know what your home might be worth? Contact us for a FREE valuation!

Our team is ready to help you sell your home for the highest possible price ASAP
Key Details
Sold Price $1,550,000
Property Type Single Family Home
Sub Type Single Family - Detached
Listing Status Sold
Purchase Type For Sale
Square Footage 4,133 sqft
Price per Sqft $375
Subdivision Dorada Estates
MLS Listing ID 6420885
Sold Date 07/11/22
Style Other (See Remarks)
Bedrooms 4
HOA Fees $250/qua
HOA Y/N Yes
Originating Board Arizona Regional Multiple Listing Service (ARMLS)
Year Built 2017
Annual Tax Amount $5,699
Tax Year 2021
Lot Size 0.437 Acres
Acres 0.44
Property Description
This custom home sits on almost 1/2 acre lot and is the one you've been waiting for! You'll love the gated community with tree-lined streets and grass front yards! Luxury awaits in this sprawling single level, split floor plan home that exudes class & charm. The home welcomes you with the coveted AZ courtyard, perfect for morning coffee time. Upon entry you'll notice the beautiful wide-plank, wood-look porcelain tile flooring and large open great room. Fireplace wall w/gorgeous split face travertine and built in storage area is the focal point to your great room! Stunning kitchen has timeless white cabinets w/glazed finish, soft close, beautiful glass accent doors, wine fridge, and extra beverage & freezer drawers. A 6 burner gas cooktop & built in wall ovens, upgraded appliances, RO system makes this a chef's dream! The large kitchen has a huge island w/gorgeous eye-catching slab granite counters, and is open to the eat-in area and has access to the resort style yard! Surround sound speakers in great room, kitchen, master, bonus room & rear patio....with 6 additional pre-wires outside. There is a formal dining room and a den w/double glass doors and built-in off the great room. Unique floor plan is very flexible! There is a bonus room currently used as a game room w/a wood accent wall and beautiful wood barn doors and an attached powder room plus slider to outside. The theater room could be converted to a 4th bedroom easily by adding a closet and closing off entry to the casita. Owners willing to do this after closing, but there are other options for a 4th bedroom as well so wanted to leave it up to buyers to choose. There is a Guest bed and full hall bath in this same area of home as well. A full casita with living room, wet bar w/mini fridge, sink, bedroom & full bath. Casita has its own entrance to outside w/a patio, making this the perfect multigenerational home for older children or parents! There are 3 full bathrooms (master, casita and guest in hallway) and 2 powder rooms (off the game room & off the great room by laundry room). Master ensuite is on opposite side of the home, near powder room and laundry room. Expansive master suite is very large with door to rear yard. This beautifully tiled luxurious bath w/separate vanities, soaker tub, large walk-in shower w/upgraded rain glass doors, will make you feel like you're at the spa! Large customized walk-in closet with ample storage and door to side yard where you'll love to enjoy the above ground spa and outdoor shower in total privacy! Gated dog run adjacent to this area utilizes the very wide side yards this home features. Gates on both sides of the home, one of which is a double gate. Laundry has beautiful cabinets and counters and doggie door. You'll appreciate lots of storage with walk-in hall closet, coat closet and 4 car garage! You will LOVE THIS DREAM YARD with MOUNTAIN VIEWS, artificial turf, a putting green, gorgeous saltwater, pebble pool with water feature. Backyard also features a built-in BBQ, huge covered ramada w/TV area protected by barn doors, ceiling fan and two bars to sit at and enjoy the big game! Loads of travertine adorn all backyard hardscape areas. Enjoy perfect north/south exposure with multi acreage properties behind, no two stories! Take advantage of the absolutely perfect location in Queen Creek, surrounded by Gilbert on all sides of the neighborhood, so not too far out! Minutes from the new Gilbert Regional Park with tons of shopping in dining just minutes away in any direction! Feel like you're in the country but have all the amenities of being in town! No expense was spared with the interior upgrades and resort yard!! You will absolutely want to call this home yours!!
Location
State AZ
County Maricopa
Community Dorada Estates
Direction East on Ocotillo past Recker to Dorada Estates gated entrance on south side of Ocotillo. Thru gate make left to 179th Way, right to Bronco, left on 179th ST, right on Colt to home
Rooms
Other Rooms Great Room, BonusGame Room
Master Bedroom Split
Den/Bedroom Plus 6
Separate Den/Office Y
Interior
Interior Features Eat-in Kitchen, Breakfast Bar, Drink Wtr Filter Sys, No Interior Steps, Kitchen Island, Pantry, 2 Master Baths, Double Vanity, Full Bth Master Bdrm, Separate Shwr & Tub, High Speed Internet, Granite Counters
Heating Natural Gas
Cooling Refrigeration, Programmable Thmstat, Ceiling Fan(s)
Flooring Carpet, Tile
Fireplaces Type 1 Fireplace
Fireplace Yes
Window Features Double Pane Windows,Low Emissivity Windows
SPA Above Ground,Heated,Private
Laundry Wshr/Dry HookUp Only
Exterior
Exterior Feature Covered Patio(s), Private Yard, Built-in Barbecue, Separate Guest House
Parking Features Electric Door Opener, RV Gate
Garage Spaces 4.0
Garage Description 4.0
Fence Block
Pool Play Pool, Private
Community Features Gated Community, Playground
Utilities Available SRP, SW Gas
Amenities Available Management, Rental OK (See Rmks)
View Mountain(s)
Roof Type Tile
Private Pool Yes
Building
Lot Description Sprinklers In Rear, Sprinklers In Front, Grass Front, Synthetic Grass Back, Auto Timer H2O Front, Auto Timer H2O Back
Story 1
Builder Name Toll Brothers
Sewer Public Sewer
Water City Water
Architectural Style Other (See Remarks)
Structure Type Covered Patio(s),Private Yard,Built-in Barbecue, Separate Guest House
New Construction No
Schools
Elementary Schools Dr Gary And Annette Auxier Elementary School
Middle Schools Dr Camille Casteel High School
High Schools Dr Camille Casteel High School
School District Chandler Unified District
Others
HOA Name Dorada Estates
HOA Fee Include Maintenance Grounds,Street Maint
Senior Community No
Tax ID 313-21-849
Ownership Fee Simple
Acceptable Financing Cash, Conventional, VA Loan
Horse Property N
Listing Terms Cash, Conventional, VA Loan
Financing Cash
Read Less

Copyright 2024 Arizona Regional Multiple Listing Service, Inc. All rights reserved.
Bought with Hague Partners
GET MORE INFORMATION





