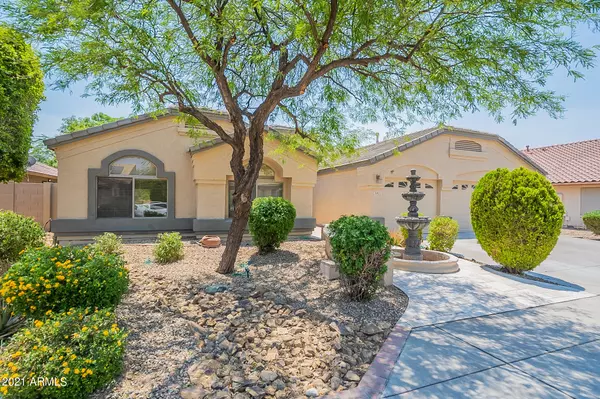For more information regarding the value of a property, please contact us for a free consultation.
3243 W ADOBE DAM Road Phoenix, AZ 85027
Want to know what your home might be worth? Contact us for a FREE valuation!

Our team is ready to help you sell your home for the highest possible price ASAP
Key Details
Sold Price $569,500
Property Type Single Family Home
Sub Type Single Family - Detached
Listing Status Sold
Purchase Type For Sale
Square Footage 2,971 sqft
Price per Sqft $191
Subdivision Adobe Highlands
MLS Listing ID 6254620
Sold Date 09/13/21
Bedrooms 4
HOA Fees $33/qua
HOA Y/N Yes
Originating Board Arizona Regional Multiple Listing Service (ARMLS)
Year Built 2001
Annual Tax Amount $3,112
Tax Year 2020
Lot Size 8,045 Sqft
Acres 0.18
Property Description
GORGEOUS 4-BEDROOM *PLUS* OFFICE HOME WITH A HUGE 3-CAR GARAGE! No neighbors behind! Curb appeal galore with a beautiful fountain, Versailles pattern tumbled travertine entryway & custom iron double entry doors. The spacious kitchen features a gas cooktop, double oven, microwave, DW, refrigerator, solid-surface countertops, island & walk-in pantry. Diagonal 16'' tile, gas fireplace & 4'' shutters. Huge laundry room with utility sink. 3-car garage has many attached storage cabinets & epoxy floor. Private grassy backyard has plenty of room to relax. LOCATION! Home is just minutes from great shopping, dining & movie choices like Norterra & Deer Valley Towne Center. Close to Six Flags Hurricane Harbor. Easy access to the 101/I-17. Quick drive to workplaces like USAA/Discover/AmEx/Petco/Chase.
Location
State AZ
County Maricopa
Community Adobe Highlands
Direction From Pinnacle Peak: go South on 35th Ave to Williams, East on Williams to 33rd Lane, go R on 33rd LANE to Adobe Dam, go L on Adobe Dam, go R on 33rd DR, go L on Adobe Dam to home on R with fountain.
Rooms
Other Rooms Family Room
Master Bedroom Split
Den/Bedroom Plus 5
Separate Den/Office Y
Interior
Interior Features Walk-In Closet(s), Eat-in Kitchen, Breakfast Bar, No Interior Steps, Kitchen Island, Pantry, Double Vanity, Full Bth Master Bdrm, Separate Shwr & Tub
Heating Natural Gas
Cooling Refrigeration, Ceiling Fan(s)
Flooring Carpet, Tile
Fireplaces Type 1 Fireplace, Family Room, Gas
Fireplace Yes
SPA None
Laundry Dryer Included, Inside, Washer Included, Gas Dryer Hookup
Exterior
Exterior Feature Covered Patio(s)
Parking Features Attch'd Gar Cabinets, Electric Door Opener
Garage Spaces 3.0
Garage Description 3.0
Fence Block
Pool None
Landscape Description Irrigation Front
Utilities Available APS, SW Gas
Amenities Available Management
View Mountain(s)
Roof Type Tile
Building
Lot Description Sprinklers In Rear, Gravel/Stone Front, Grass Back, Irrigation Front
Story 1
Builder Name Unknown
Sewer Sewer in & Cnctd, Public Sewer
Water City Water
Structure Type Covered Patio(s)
New Construction No
Schools
Elementary Schools Desert Sage Elementary School
Middle Schools Hillcrest Middle School
High Schools Sandra Day O'Connor High School
School District Deer Valley Unified District
Others
HOA Name Adobe Highlands HOA
HOA Fee Include Common Area Maint
Senior Community No
Tax ID 206-02-209
Ownership Fee Simple
Acceptable Financing Cash, Conventional, VA Loan
Horse Property N
Listing Terms Cash, Conventional, VA Loan
Financing Conventional
Read Less

Copyright 2025 Arizona Regional Multiple Listing Service, Inc. All rights reserved.
Bought with Genesys Property & Investment




