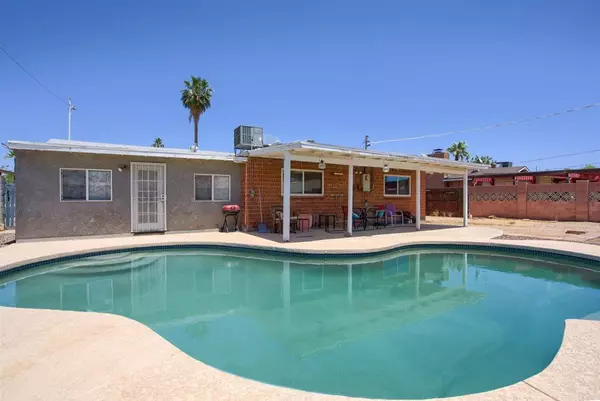For more information regarding the value of a property, please contact us for a free consultation.
3813 W CLAREMONT Street Phoenix, AZ 85019
Want to know what your home might be worth? Contact us for a FREE valuation!

Our team is ready to help you sell your home for the highest possible price ASAP
Key Details
Sold Price $272,000
Property Type Single Family Home
Sub Type Single Family - Detached
Listing Status Sold
Purchase Type For Sale
Square Footage 1,811 sqft
Price per Sqft $150
Subdivision West Plaza 8 Lot 971-1004, 1051-1185
MLS Listing ID 6237062
Sold Date 07/23/21
Style Ranch
Bedrooms 3
HOA Y/N No
Originating Board Arizona Regional Multiple Listing Service (ARMLS)
Year Built 1958
Annual Tax Amount $943
Tax Year 2020
Lot Size 6,586 Sqft
Acres 0.15
Property Description
72 Hour Home Sale! Iconic Hallcraft Ranch styled home that nods tribute to the beauty of the South West. Classic low maintenance landscaping idyl or the desert climate. The perfect slate to make your own. The open-concept layout makes entertaining as well as family time a breeze. The kitchen is the heat of the home that is open to dining and entering, with a kitchen island a great layout. Oversized neutral ceramic tiled floors transport you throughout the home, providing easy care and low maintenance cleaning. Three generous-sized bedrooms and two upgraded bathrooms finish off this pretty picture. The best part of living in AZ is enjoying the beauty and climate of the outdoors. The backyard was built with that thought in mind. An extended covered patio, with a sparkling blue pool, makes for the perfect home!
Location
State AZ
County Maricopa
Community West Plaza 8 Lot 971-1004, 1051-1185
Direction FROM BETHANY HOMES GO NORTH ON 39TH AVE THEN EAST ON CLAREMONT AVE. HOME WILL BE ON RIGHT SIDE.
Rooms
Other Rooms BonusGame Room
Den/Bedroom Plus 4
Separate Den/Office N
Interior
Interior Features Eat-in Kitchen, Kitchen Island, 3/4 Bath Master Bdrm, High Speed Internet
Heating Electric
Cooling Refrigeration
Flooring Linoleum, Tile
Fireplaces Type 1 Fireplace
Fireplace Yes
Window Features Vinyl Frame, Double Pane Windows, Low Emissivity Windows
SPA None
Laundry Inside, Gas Dryer Hookup
Exterior
Exterior Feature Covered Patio(s), Gazebo/Ramada, Patio
Carport Spaces 2
Fence Block
Pool Private
Utilities Available SRP, SW Gas
Amenities Available None
Roof Type Composition
Building
Lot Description Sprinklers In Front, Gravel/Stone Front, Gravel/Stone Back
Story 1
Builder Name HALLCRAFT HOMES
Sewer Public Sewer
Water City Water
Architectural Style Ranch
Structure Type Covered Patio(s), Gazebo/Ramada, Patio
New Construction No
Schools
Elementary Schools Catalina Ventura School
Middle Schools Catalina Ventura School
High Schools Alhambra High School
School District Phoenix Union High School District
Others
HOA Fee Include No Fees
Senior Community No
Tax ID 152-25-077
Ownership Fee Simple
Acceptable Financing Cash, Conventional, FHA, VA Loan
Horse Property N
Listing Terms Cash, Conventional, FHA, VA Loan
Financing Cash
Read Less

Copyright 2024 Arizona Regional Multiple Listing Service, Inc. All rights reserved.
Bought with Hague Partners
GET MORE INFORMATION





