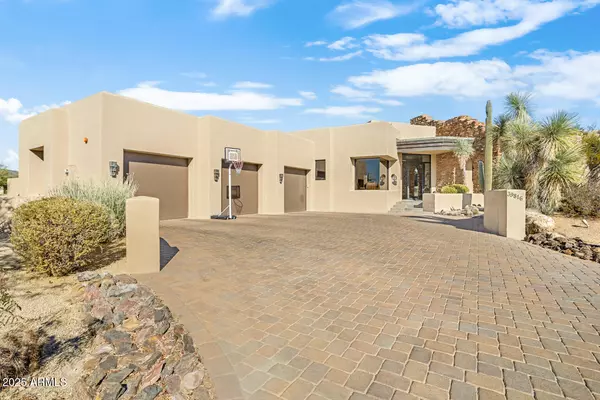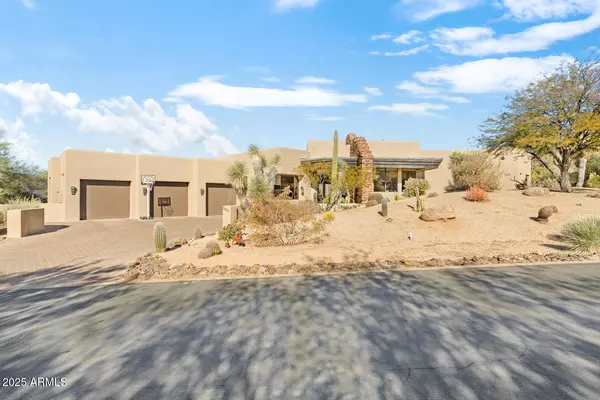39816 N 106TH Place Scottsdale, AZ 85262
HOW MUCH WOULD YOU LIKE TO OFFER FOR THIS PROPERTY?
UPDATED:
01/18/2025 10:16 PM
Key Details
Property Type Single Family Home
Sub Type Single Family - Detached
Listing Status Active
Purchase Type For Sale
Square Footage 4,125 sqft
Price per Sqft $581
Subdivision Desert Mountain Phase 2 Unit 5 Pt 2 102-184 A-C
MLS Listing ID 6800982
Style Contemporary,Territorial/Santa Fe
Bedrooms 4
HOA Fees $1,957
HOA Y/N Yes
Originating Board Arizona Regional Multiple Listing Service (ARMLS)
Year Built 1999
Annual Tax Amount $5,703
Tax Year 2024
Lot Size 0.691 Acres
Acres 0.69
Property Description
The Primary retreat is generous and features a fire place with sitting area, Jacuzzi tub, and steam shower. Enjoy majestic sunsets/mountain views, built in firepit, BBQ,, heated negative edge pool and spa that is perfect for entertaining. see documents
Location
State AZ
County Maricopa
Community Desert Mountain Phase 2 Unit 5 Pt 2 102-184 A-C
Direction From N Pima Rd. and Desert Mountain Prkwy - North to Greythorn turn left entering Grey Fox Turn Right on 105th then right on Groundcherry then right on on 106th Place Home on left.
Rooms
Other Rooms Great Room
Master Bedroom Split
Den/Bedroom Plus 4
Separate Den/Office N
Interior
Interior Features Eat-in Kitchen, Drink Wtr Filter Sys, Fire Sprinklers, Wet Bar, Kitchen Island, Double Vanity, Full Bth Master Bdrm, Separate Shwr & Tub, Tub with Jets, Granite Counters
Heating Natural Gas
Cooling Ceiling Fan(s), Refrigeration
Flooring Carpet, Stone, Wood
Fireplaces Type 2 Fireplace, Fire Pit, Gas
Fireplace Yes
Window Features Dual Pane
SPA Heated,Private
Exterior
Exterior Feature Patio, Built-in Barbecue
Garage Spaces 3.0
Garage Description 3.0
Fence Partial
Pool Heated, Private
Community Features Gated Community, Biking/Walking Path
Amenities Available Management
View Mountain(s)
Roof Type Foam
Private Pool Yes
Building
Lot Description Desert Back, Desert Front
Story 1
Builder Name Mountain Star
Sewer Public Sewer
Water City Water
Architectural Style Contemporary, Territorial/Santa Fe
Structure Type Patio,Built-in Barbecue
New Construction No
Schools
Elementary Schools Black Mountain Elementary School
Middle Schools Sonoran Trails Middle School
High Schools Cactus Shadows High School
School District Cave Creek Unified District
Others
HOA Name Desert Mountain
HOA Fee Include Street Maint
Senior Community No
Tax ID 219-56-128
Ownership Fee Simple
Horse Property N

Copyright 2025 Arizona Regional Multiple Listing Service, Inc. All rights reserved.




