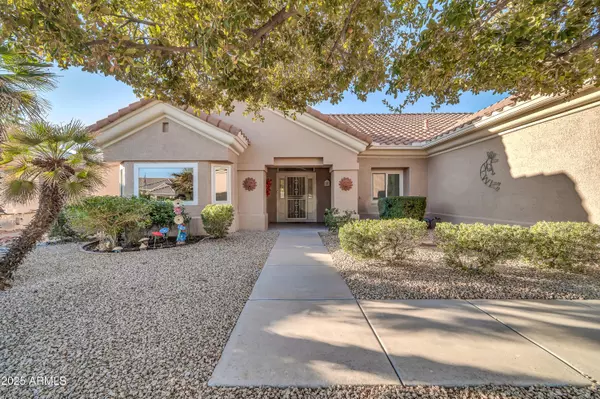15827 W FALCON RIDGE Drive Sun City West, AZ 85375
HOW MUCH WOULD YOU LIKE TO OFFER FOR THIS PROPERTY?
UPDATED:
01/15/2025 07:35 AM
Key Details
Property Type Single Family Home
Sub Type Single Family - Detached
Listing Status Active
Purchase Type For Sale
Square Footage 2,038 sqft
Price per Sqft $225
Subdivision Sun City West 46 Lot 1-331 Tr A-C
MLS Listing ID 6804084
Style Ranch
Bedrooms 2
HOA Y/N No
Originating Board Arizona Regional Multiple Listing Service (ARMLS)
Year Built 1992
Annual Tax Amount $1,648
Tax Year 2024
Lot Size 8,700 Sqft
Acres 0.2
Property Description
Location
State AZ
County Maricopa
Community Sun City West 46 Lot 1-331 Tr A-C
Direction From 151st, West on Heritage Dr, Left on 159th, Right on Falcon Ridge.
Rooms
Other Rooms Great Room, Family Room
Den/Bedroom Plus 2
Separate Den/Office N
Interior
Interior Features Eat-in Kitchen, 9+ Flat Ceilings, No Interior Steps, Vaulted Ceiling(s), 3/4 Bath Master Bdrm, Double Vanity, High Speed Internet
Heating Natural Gas
Cooling Ceiling Fan(s), Refrigeration
Flooring Carpet, Laminate, Tile
Fireplaces Number No Fireplace
Fireplaces Type None
Fireplace No
Window Features Dual Pane,Low-E,Vinyl Frame
SPA None
Exterior
Exterior Feature Covered Patio(s), Patio
Parking Features Attch'd Gar Cabinets, Dir Entry frm Garage, Electric Door Opener
Garage Spaces 2.0
Garage Description 2.0
Fence Block, Partial
Pool None
Community Features Pickleball Court(s), Community Spa Htd, Community Pool Htd, Golf, Tennis Court(s), Racquetball, Biking/Walking Path, Clubhouse, Fitness Center
Amenities Available None
Roof Type Tile
Accessibility Bath Grab Bars
Private Pool No
Building
Lot Description Sprinklers In Rear, Sprinklers In Front, Gravel/Stone Front, Gravel/Stone Back, Auto Timer H2O Front, Auto Timer H2O Back
Story 1
Builder Name Del Webb
Sewer Private Sewer
Water Pvt Water Company
Architectural Style Ranch
Structure Type Covered Patio(s),Patio
New Construction No
Schools
Elementary Schools Adult
Middle Schools Adult
High Schools Adult
School District Adult
Others
HOA Fee Include No Fees
Senior Community Yes
Tax ID 232-22-045
Ownership Fee Simple
Acceptable Financing Conventional
Horse Property N
Listing Terms Conventional
Special Listing Condition Age Restricted (See Remarks)

Copyright 2025 Arizona Regional Multiple Listing Service, Inc. All rights reserved.




