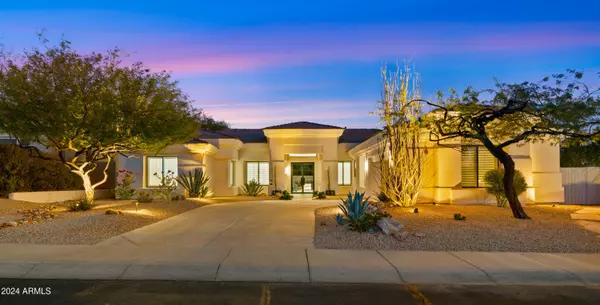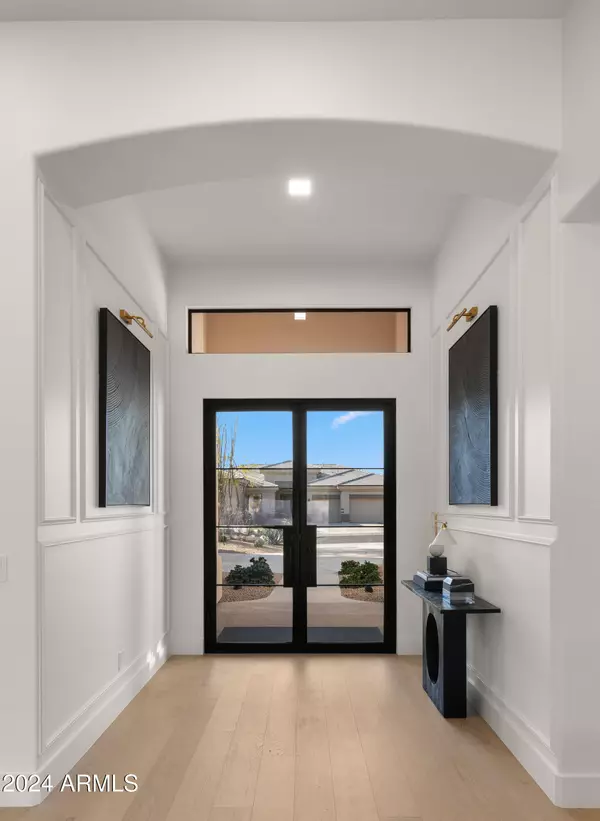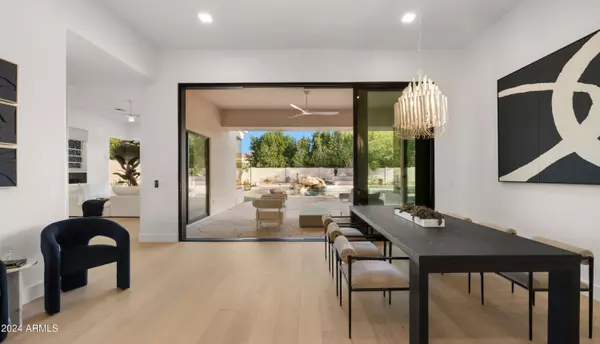21057 N 74th Way Scottsdale, AZ 85255
HOW MUCH WOULD YOU LIKE TO OFFER FOR THIS PROPERTY?
UPDATED:
01/06/2025 06:01 AM
Key Details
Property Type Single Family Home
Sub Type Single Family - Detached
Listing Status Pending
Purchase Type For Sale
Square Footage 3,733 sqft
Price per Sqft $614
Subdivision Grayhawk
MLS Listing ID 6796433
Bedrooms 4
HOA Fees $288/qua
HOA Y/N Yes
Originating Board Arizona Regional Multiple Listing Service (ARMLS)
Year Built 1997
Annual Tax Amount $5,247
Tax Year 2024
Lot Size 0.296 Acres
Acres 0.3
Property Description
Step inside to discover an open floor plan filled with natural light and thoughtful design touches throughout. The gourmet kitchen is an entertainer's delight, complemented by expansive living spaces that seamlessly blend style and comfort. The oversized laundry room, complete with a convenient dog wash station, ensures every detail of daily living is elevated. Outside, your private oasis awaits. Relax by the heated pool and hot tub, or gather around one of the fire pits for cozy evenings under the stars. Golf enthusiasts will adore the professionally designed putting green, offering year-round entertainment in your own backyard.
This exceptional home combines luxury, innovation, and timeless design, making it a rare and unparalleled offering. Includes a two year builder warranty. Get your private tour today and experience all that this one-of-a-kind property has to offer!
Location
State AZ
County Maricopa
Community Grayhawk
Direction E on Grayhawk Dr to 74th Way, N thru Pinnacle at Grayhawk gate, L on Rose Garden, R on 74th Pl, R on Wing Shadow, L on 74th Way.
Rooms
Other Rooms Family Room
Master Bedroom Split
Den/Bedroom Plus 5
Separate Den/Office Y
Interior
Interior Features Other, See Remarks, Master Downstairs, Eat-in Kitchen, Fire Sprinklers, Wet Bar, Kitchen Island, Pantry, Bidet, Double Vanity, Full Bth Master Bdrm, Separate Shwr & Tub, Tub with Jets, High Speed Internet, Granite Counters
Heating Natural Gas
Cooling Ceiling Fan(s), Refrigeration
Flooring Tile, Wood
Fireplaces Number 1 Fireplace
Fireplaces Type 1 Fireplace, Family Room, Gas
Fireplace Yes
Window Features Sunscreen(s),Dual Pane
SPA Heated,Private
Exterior
Exterior Feature Covered Patio(s), Playground, Patio
Parking Features Attch'd Gar Cabinets, Electric Door Opener, Side Vehicle Entry
Garage Spaces 2.0
Garage Description 2.0
Fence Block
Pool Play Pool, Heated, Private
Community Features Gated Community, Playground
Amenities Available Management
Roof Type Tile
Private Pool Yes
Building
Lot Description Sprinklers In Rear, Sprinklers In Front, Corner Lot, Desert Front, Cul-De-Sac, Gravel/Stone Back, Synthetic Grass Back
Story 1
Builder Name Pinnacle
Sewer Public Sewer
Water City Water
Structure Type Covered Patio(s),Playground,Patio
New Construction No
Schools
School District Cave Creek Unified District
Others
HOA Name Grayhawk
HOA Fee Include Cable TV,Street Maint
Senior Community No
Tax ID 212-31-384
Ownership Fee Simple
Acceptable Financing Conventional, 1031 Exchange, VA Loan
Horse Property N
Listing Terms Conventional, 1031 Exchange, VA Loan
Special Listing Condition Owner/Agent

Copyright 2025 Arizona Regional Multiple Listing Service, Inc. All rights reserved.




