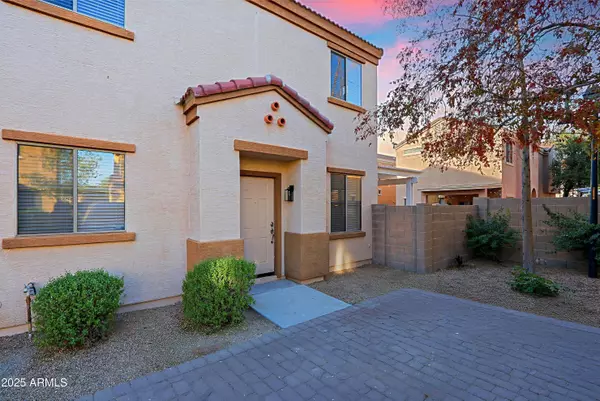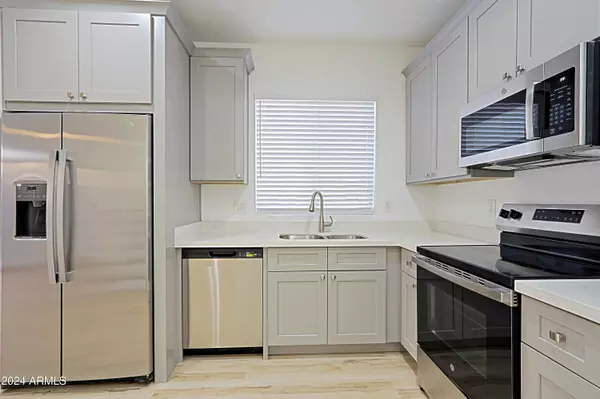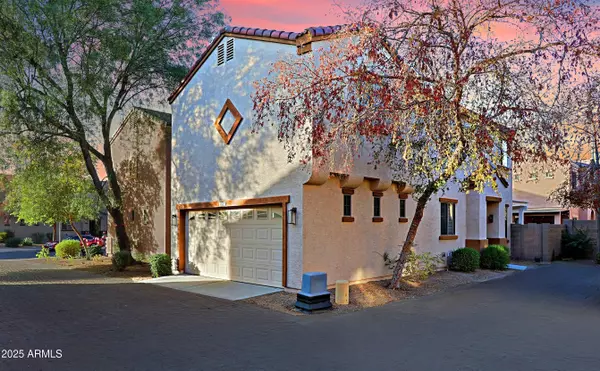7519 S 13TH Place Phoenix, AZ 85042
HOW MUCH WOULD YOU LIKE TO OFFER FOR THIS PROPERTY?
UPDATED:
01/02/2025 11:09 PM
Key Details
Property Type Single Family Home
Sub Type Single Family - Detached
Listing Status Active
Purchase Type For Sale
Square Footage 1,464 sqft
Price per Sqft $265
Subdivision Heather Grove
MLS Listing ID 6799006
Style Spanish
Bedrooms 3
HOA Fees $365/qua
HOA Y/N Yes
Originating Board Arizona Regional Multiple Listing Service (ARMLS)
Year Built 2003
Annual Tax Amount $1,608
Tax Year 2024
Lot Size 2,380 Sqft
Acres 0.05
Property Description
Step into this beautifully remodeled 3-bedroom, 2.5-bath , w loft home where modern comfort meets timeless style. Every detail has been thoughtfully updated, including brand-new flooring throughout, upgraded fixtures, a stunning kitchen makeover with sleek granite countertops, custom cabinetry, and all-new stainless steel appliances. The bathrooms have been elegantly transformed.
Nestled in a gated community, this home combines privacy with convenience. Located in a fantastic neighborhood, you're just minutes away from shopping, dining, and entertainment. Whether you're hosting guests or enjoying quiet evenings, this move-in-ready gem is perfect for creating unforgettable memories.
Don't miss your chance to own this exceptional pr
Location
State AZ
County Maricopa
Community Heather Grove
Direction From Baseline & 16th Street, go west to 14th Street, North on 14th St. which is the first entrance of Heather Grove, go west on Dunbar, South on 13th Place to home on the east side.
Rooms
Other Rooms Loft, Great Room
Master Bedroom Split
Den/Bedroom Plus 4
Separate Den/Office N
Interior
Interior Features Upstairs, Breakfast Bar, Kitchen Island, Pantry, Full Bth Master Bdrm, High Speed Internet
Heating Electric
Cooling Ceiling Fan(s), Refrigeration
Flooring Carpet, Laminate
Fireplaces Number No Fireplace
Fireplaces Type None
Fireplace No
Window Features Dual Pane
SPA None
Laundry WshrDry HookUp Only
Exterior
Exterior Feature Covered Patio(s), Patio
Parking Features Dir Entry frm Garage, Electric Door Opener
Garage Spaces 2.0
Garage Description 2.0
Fence Block
Pool None
Community Features Gated Community, Transportation Svcs, Near Bus Stop, Playground, Biking/Walking Path
View Mountain(s)
Roof Type Tile
Private Pool No
Building
Lot Description Sprinklers In Front, Desert Back, Desert Front, Gravel/Stone Back, Auto Timer H2O Front
Story 2
Builder Name Ryland Homes of AZ
Sewer Public Sewer
Water City Water
Architectural Style Spanish
Structure Type Covered Patio(s),Patio
New Construction No
Schools
High Schools South Mountain High School
School District Phoenix Union High School District
Others
HOA Name Heather Grove
HOA Fee Include Maintenance Grounds
Senior Community No
Tax ID 114-21-621
Ownership Fee Simple
Acceptable Financing Conventional, FHA, VA Loan
Horse Property N
Listing Terms Conventional, FHA, VA Loan

Copyright 2025 Arizona Regional Multiple Listing Service, Inc. All rights reserved.




