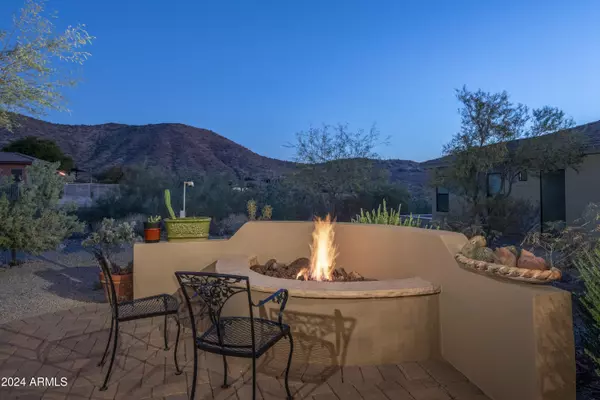11233 E BUTHERUS Drive Scottsdale, AZ 85255
HOW MUCH WOULD YOU LIKE TO OFFER FOR THIS PROPERTY?
UPDATED:
01/03/2025 05:07 PM
Key Details
Property Type Single Family Home
Sub Type Single Family - Detached
Listing Status Active
Purchase Type For Sale
Square Footage 2,083 sqft
Price per Sqft $523
Subdivision Mcdowell Mountain Ranch Parcel X
MLS Listing ID 6798474
Bedrooms 2
HOA Fees $1,467/qua
HOA Y/N Yes
Originating Board Arizona Regional Multiple Listing Service (ARMLS)
Year Built 2003
Annual Tax Amount $3,748
Tax Year 2024
Lot Size 0.311 Acres
Acres 0.31
Property Description
This single-level sanctuary emphasizes seamless indoor/outdoor living with no interior steps The outdoor entertainment space features a built-in BBQ & firepit, perfect for year-round gatherings. New sliding glass doors installed in 2024 create an effortless flow between interior and exterior spaces. Recent updates include a new water softener (2024), 5 yr. Old stainless appliances. Blonde wood flooring throughout the home. Unparalleled privacy of Sunrise Point! PRICED BELOW most recent non mls sale!
Location
State AZ
County Maricopa
Community Mcdowell Mountain Ranch Parcel X
Direction Access Cimarron Hills by Main Guard Gate- Continue 1 mile up the hill ,past the community center, right on Helm Pl, right on Butherus Dr to the home in Cul De Sac.
Rooms
Other Rooms Great Room
Master Bedroom Downstairs
Den/Bedroom Plus 3
Separate Den/Office Y
Interior
Interior Features Master Downstairs, Eat-in Kitchen, 9+ Flat Ceilings, Fire Sprinklers, No Interior Steps, Double Vanity, Full Bth Master Bdrm, Separate Shwr & Tub, High Speed Internet, Granite Counters
Heating Electric, Natural Gas
Cooling Ceiling Fan(s), Programmable Thmstat, Refrigeration
Flooring Wood
Fireplaces Number 1 Fireplace
Fireplaces Type 1 Fireplace, Fire Pit, Family Room, Gas
Fireplace Yes
Window Features Dual Pane,Low-E,Vinyl Frame
SPA Heated
Exterior
Exterior Feature Patio, Private Street(s)
Parking Features Attch'd Gar Cabinets, Dir Entry frm Garage, Electric Door Opener, Shared Driveway
Garage Spaces 2.0
Garage Description 2.0
Fence None
Pool Fenced, Heated
Community Features Gated Community, Pickleball Court(s), Community Spa Htd, Community Spa, Community Pool Htd, Community Pool, Guarded Entry, Golf, Tennis Court(s), Playground, Biking/Walking Path, Clubhouse, Fitness Center
View City Lights, Mountain(s)
Roof Type Tile,Concrete
Private Pool No
Building
Lot Description Sprinklers In Rear, Sprinklers In Front, Desert Front, Cul-De-Sac, Natural Desert Back, Natural Desert Front
Story 1
Builder Name Engle
Sewer Sewer in & Cnctd, Public Sewer
Water City Water
Structure Type Patio,Private Street(s)
New Construction No
Schools
Elementary Schools Desert Canyon Elementary
Middle Schools Desert Canyon Middle School
High Schools Desert Mountain High School
School District Scottsdale Unified District
Others
HOA Name McDowell Mtn Ranch
HOA Fee Include Maintenance Grounds,Front Yard Maint
Senior Community No
Tax ID 217-64-322
Ownership Fee Simple
Horse Property N

Copyright 2025 Arizona Regional Multiple Listing Service, Inc. All rights reserved.




