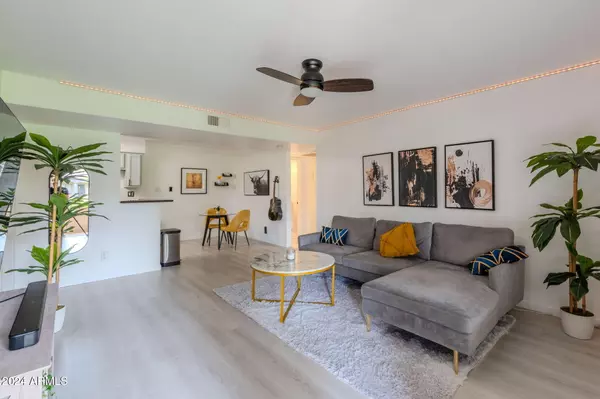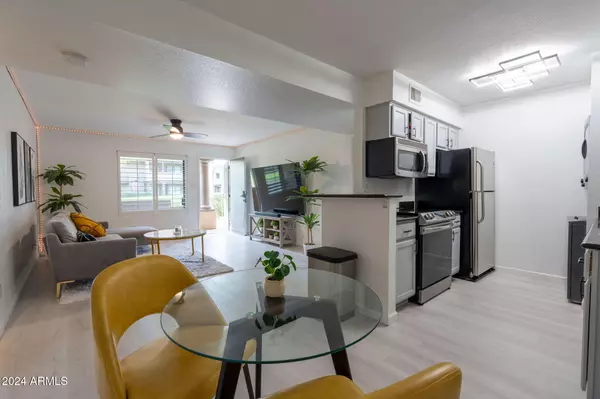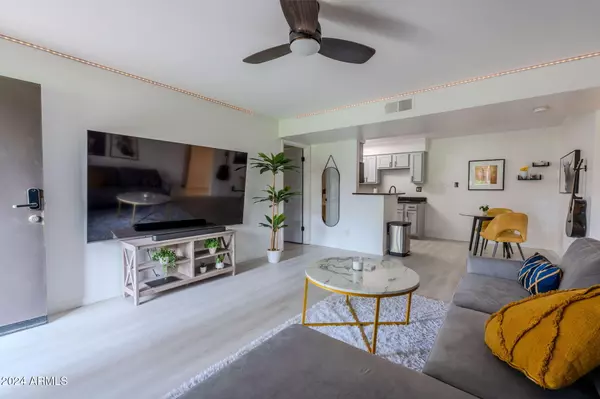5995 N 78TH Street #1038 Scottsdale, AZ 85250
HOW MUCH WOULD YOU LIKE TO OFFER FOR THIS PROPERTY?
UPDATED:
01/02/2025 04:36 PM
Key Details
Property Type Condo
Sub Type Apartment Style/Flat
Listing Status Active
Purchase Type For Sale
Square Footage 962 sqft
Price per Sqft $435
Subdivision Las Colinas
MLS Listing ID 6796097
Bedrooms 2
HOA Fees $303/mo
HOA Y/N Yes
Originating Board Arizona Regional Multiple Listing Service (ARMLS)
Year Built 1981
Annual Tax Amount $800
Tax Year 2024
Lot Size 92 Sqft
Property Description
The modern updates include new plantation shutters, luxury vinyl plank flooring throughout, updated cabinetry, sleek quartz countertops, a new stove, and an XL stainless steel sink in the kitchen. Both bathrooms have been fully remodeled, and the home features new fans, lighting, and interior doors for a fresh and contemporary look. In-unit laundry adds everyday convenience, while the private patio offers a serene spot to relax and enjoy picturesque community views.
Residents will appreciate the outstanding community amenities, which include pools, spas, BBQ areas, a fitness center, and a club room. Located in the heart of Scottsdale, this property offers easy access to the 101 freeway and is just minutes from the vibrant shops and restaurants of Old Town Scottsdale.
With its prime location, modern upgrades, and meticulous condition, this home is perfect for those seeking a beautiful primary residence or a property to enjoy for years to come. This one is sure to impress!
Location
State AZ
County Maricopa
Community Las Colinas
Rooms
Master Bedroom Split
Den/Bedroom Plus 2
Separate Den/Office N
Interior
Interior Features Eat-in Kitchen, Full Bth Master Bdrm
Heating Electric
Cooling Refrigeration
Flooring Vinyl
Fireplaces Number No Fireplace
Fireplaces Type None
Fireplace No
Window Features Sunscreen(s)
SPA Heated
Exterior
Exterior Feature Patio
Carport Spaces 1
Fence Block
Pool Heated
Community Features Gated Community, Community Spa, Community Pool, Near Bus Stop, Biking/Walking Path, Clubhouse, Fitness Center
Amenities Available Management, Rental OK (See Rmks)
Roof Type Built-Up
Private Pool Yes
Building
Lot Description Gravel/Stone Front, Grass Front
Story 2
Unit Features Ground Level
Builder Name Unknown
Sewer Public Sewer
Water City Water
Structure Type Patio
New Construction No
Schools
Elementary Schools Pueblo Elementary School
Middle Schools Mohave Middle School
High Schools Saguaro High School
School District Scottsdale Unified District
Others
HOA Name Bella Vita
HOA Fee Include Insurance,Sewer,Maintenance Grounds,Front Yard Maint,Trash,Water
Senior Community No
Tax ID 173-03-690
Ownership Condominium
Acceptable Financing Conventional, 1031 Exchange, VA Loan
Horse Property N
Listing Terms Conventional, 1031 Exchange, VA Loan

Copyright 2025 Arizona Regional Multiple Listing Service, Inc. All rights reserved.




