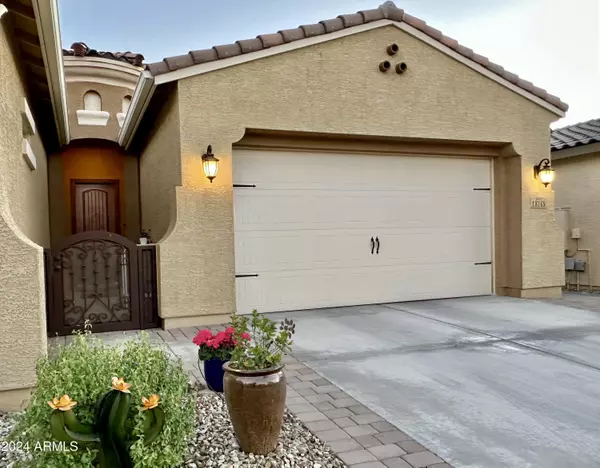18169 W CACTUS FLOWER Drive W Goodyear, AZ 85338
HOW MUCH WOULD YOU LIKE TO OFFER FOR THIS PROPERTY?
UPDATED:
01/04/2025 07:47 PM
Key Details
Property Type Single Family Home
Sub Type Single Family - Detached
Listing Status Active
Purchase Type For Sale
Square Footage 2,377 sqft
Price per Sqft $267
Subdivision Reflection Bay Estrella Mountain Ranch Parcel 54
MLS Listing ID 6795806
Style Spanish
Bedrooms 3
HOA Fees $681/qua
HOA Y/N Yes
Originating Board Arizona Regional Multiple Listing Service (ARMLS)
Year Built 2020
Annual Tax Amount $2,770
Tax Year 2024
Lot Size 7,018 Sqft
Acres 0.16
Property Description
Location
State AZ
County Maricopa
Community Reflection Bay Estrella Mountain Ranch Parcel 54
Direction South on Estrella Parkway, west on Elliot Rd, south on S San Miguel, East on W Cactus Flower Dr.
Rooms
Other Rooms Great Room
Master Bedroom Split
Den/Bedroom Plus 4
Separate Den/Office Y
Interior
Interior Features Eat-in Kitchen, Breakfast Bar, 9+ Flat Ceilings, Central Vacuum, Drink Wtr Filter Sys, No Interior Steps, Soft Water Loop, Wet Bar, Kitchen Island, Pantry, 3/4 Bath Master Bdrm, Double Vanity, High Speed Internet, Granite Counters
Heating ENERGY STAR Qualified Equipment, Natural Gas
Cooling Ceiling Fan(s), ENERGY STAR Qualified Equipment, Programmable Thmstat, Refrigeration
Flooring Tile
Fireplaces Type Fire Pit
Fireplace Yes
Window Features Dual Pane,Low-E,Vinyl Frame
SPA Above Ground,None
Laundry WshrDry HookUp Only
Exterior
Exterior Feature Covered Patio(s), Gazebo/Ramada, Patio, Private Yard
Parking Features Dir Entry frm Garage
Garage Spaces 2.0
Garage Description 2.0
Fence Block, Partial, Wrought Iron
Pool None
Landscape Description Irrigation Back, Irrigation Front
Community Features Gated Community, Lake Subdivision, Golf, Playground, Biking/Walking Path, Clubhouse
Roof Type Tile
Accessibility Zero-Grade Entry, Accessible Hallway(s)
Private Pool No
Building
Lot Description Sprinklers In Rear, Desert Front, Synthetic Grass Back, Auto Timer H2O Front, Auto Timer H2O Back, Irrigation Front, Irrigation Back
Story 1
Builder Name Mattamy
Sewer Public Sewer
Water City Water
Architectural Style Spanish
Structure Type Covered Patio(s),Gazebo/Ramada,Patio,Private Yard
New Construction No
Schools
Elementary Schools Liberty Elementary School
Middle Schools Liberty Elementary School
High Schools Buckeye Union High School
School District Buckeye Union High School District
Others
HOA Name Estrella Mountain
HOA Fee Include Maintenance Grounds
Senior Community No
Tax ID 400-83-066
Ownership Fee Simple
Acceptable Financing Conventional, 1031 Exchange, FHA, VA Loan
Horse Property N
Listing Terms Conventional, 1031 Exchange, FHA, VA Loan

Copyright 2025 Arizona Regional Multiple Listing Service, Inc. All rights reserved.




