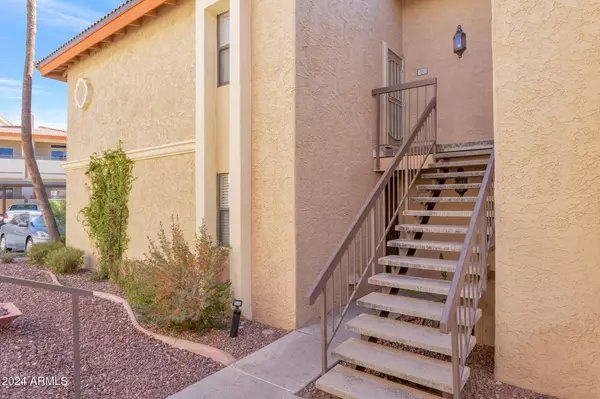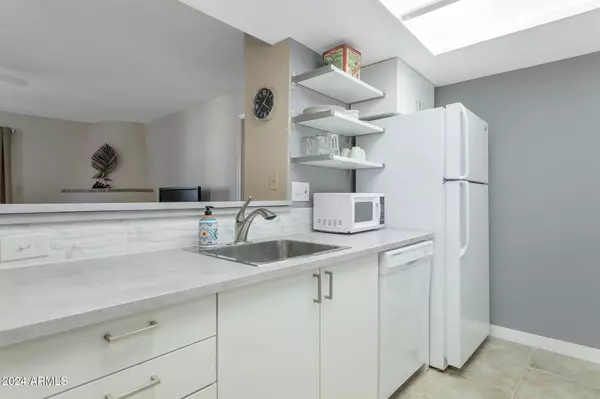10410 N CAVE CREEK Road #2015 Phoenix, AZ 85020
HOW MUCH WOULD YOU LIKE TO OFFER FOR THIS PROPERTY?

UPDATED:
12/15/2024 03:47 PM
Key Details
Property Type Condo
Sub Type Apartment Style/Flat
Listing Status Active
Purchase Type For Sale
Square Footage 1,038 sqft
Price per Sqft $268
Subdivision Pointe Resort Condominiums At Tapatio Cliffs
MLS Listing ID 6793405
Style Spanish
Bedrooms 2
HOA Fees $335/mo
HOA Y/N Yes
Originating Board Arizona Regional Multiple Listing Service (ARMLS)
Year Built 1986
Annual Tax Amount $1,062
Tax Year 2024
Lot Size 1,179 Sqft
Acres 0.03
Property Description
Location
State AZ
County Maricopa
Community Pointe Resort Condominiums At Tapatio Cliffs
Direction South on Cave Creek Road just past Peoria Ave to community on the right.
Rooms
Master Bedroom Split
Den/Bedroom Plus 2
Separate Den/Office N
Interior
Interior Features Eat-in Kitchen, Breakfast Bar, Furnished(See Rmrks), Double Vanity, Full Bth Master Bdrm, High Speed Internet
Heating Electric
Cooling Refrigeration, Ceiling Fan(s)
Flooring Carpet, Laminate, Tile
Fireplaces Number 1 Fireplace
Fireplaces Type 1 Fireplace, Living Room
Fireplace Yes
Window Features Dual Pane,Vinyl Frame
SPA None
Laundry WshrDry HookUp Only
Exterior
Exterior Feature Balcony
Parking Features Assigned
Carport Spaces 1
Fence Block, Wrought Iron
Pool None
Community Features Gated Community, Pickleball Court(s), Community Spa Htd, Community Pool Htd, Near Bus Stop, Tennis Court(s), Biking/Walking Path
Amenities Available Management, VA Approved Prjct
Roof Type Tile
Private Pool No
Building
Lot Description Desert Front
Story 2
Builder Name Unknown
Sewer Public Sewer
Water City Water
Architectural Style Spanish
Structure Type Balcony
New Construction No
Schools
Elementary Schools Washington Elementary School
Middle Schools Royal Palm Middle School
High Schools Sunnyslope High School
School District Glendale Union High School District
Others
HOA Name See Office Remarks
HOA Fee Include Roof Repair,Insurance,Sewer,Pest Control,Cable TV,Maintenance Grounds,Street Maint,Trash,Water,Roof Replacement,Maintenance Exterior
Senior Community No
Tax ID 159-28-258-B
Ownership Condominium
Acceptable Financing Conventional, VA Loan
Horse Property N
Listing Terms Conventional, VA Loan

Copyright 2024 Arizona Regional Multiple Listing Service, Inc. All rights reserved.
MORTGAGE CALCULATOR
GET MORE INFORMATION





