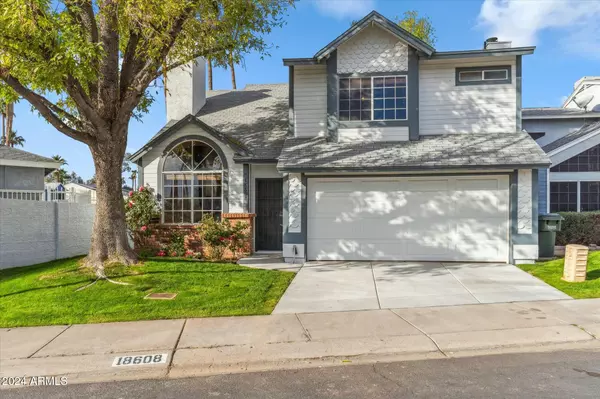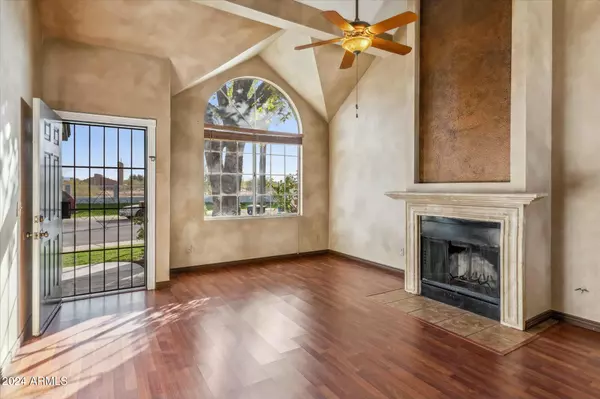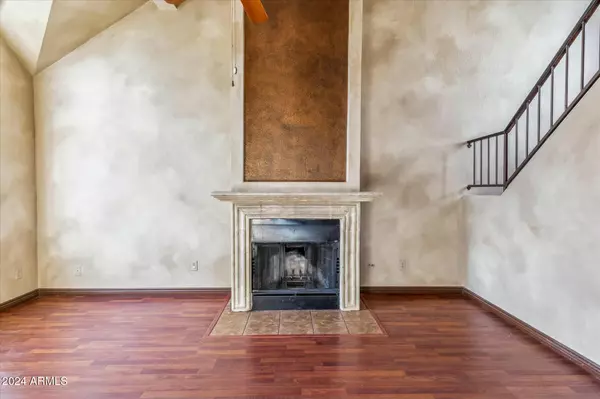18608 N 4TH Avenue Phoenix, AZ 85027
HOW MUCH WOULD YOU LIKE TO OFFER FOR THIS PROPERTY?

OPEN HOUSE
Sun Dec 15, 1:00pm - 3:30pm
UPDATED:
12/14/2024 12:30 AM
Key Details
Property Type Single Family Home
Sub Type Single Family - Detached
Listing Status Active
Purchase Type For Sale
Square Footage 1,265 sqft
Price per Sqft $315
Subdivision Beacon Creek Lot 1-72 Tr A-H J K
MLS Listing ID 6794399
Style Other (See Remarks)
Bedrooms 3
HOA Fees $115/mo
HOA Y/N Yes
Originating Board Arizona Regional Multiple Listing Service (ARMLS)
Year Built 1986
Annual Tax Amount $983
Tax Year 2024
Lot Size 2,408 Sqft
Acres 0.06
Property Description
Location
State AZ
County Maricopa
Community Beacon Creek Lot 1-72 Tr A-H J K
Direction EAST ON UNION HILLS TO 4TH DRIVE, NORTH TO RENEE, E TO 4TH AVE, N TO PROPERTY, ON WEST SIDE
Rooms
Other Rooms Great Room
Master Bedroom Upstairs
Den/Bedroom Plus 3
Separate Den/Office N
Interior
Interior Features Upstairs, Eat-in Kitchen, Drink Wtr Filter Sys, Vaulted Ceiling(s), Full Bth Master Bdrm, High Speed Internet, Laminate Counters
Heating Electric
Cooling Refrigeration, Ceiling Fan(s)
Flooring Laminate, Tile
Fireplaces Number 1 Fireplace
Fireplaces Type 1 Fireplace, Living Room
Fireplace Yes
Window Features Sunscreen(s)
SPA None
Exterior
Exterior Feature Patio
Parking Features Electric Door Opener
Garage Spaces 2.0
Garage Description 2.0
Fence Block, Wood
Pool None
Community Features Community Spa Htd, Community Pool
Amenities Available Management
Roof Type Composition
Private Pool No
Building
Lot Description Sprinklers In Rear, Sprinklers In Front, Desert Back, Grass Front, Grass Back
Story 2
Builder Name UNK
Sewer Public Sewer
Water City Water
Architectural Style Other (See Remarks)
Structure Type Patio
New Construction No
Schools
Elementary Schools Eagle Ridge Elementary School
Middle Schools Vista Verde Middle School
High Schools North Canyon High School
School District Paradise Valley Unified District
Others
HOA Name BEACON CREEK
HOA Fee Include Maintenance Grounds,Front Yard Maint
Senior Community No
Tax ID 209-24-659
Ownership Fee Simple
Acceptable Financing Conventional
Horse Property N
Listing Terms Conventional

Copyright 2024 Arizona Regional Multiple Listing Service, Inc. All rights reserved.
MORTGAGE CALCULATOR
GET MORE INFORMATION





