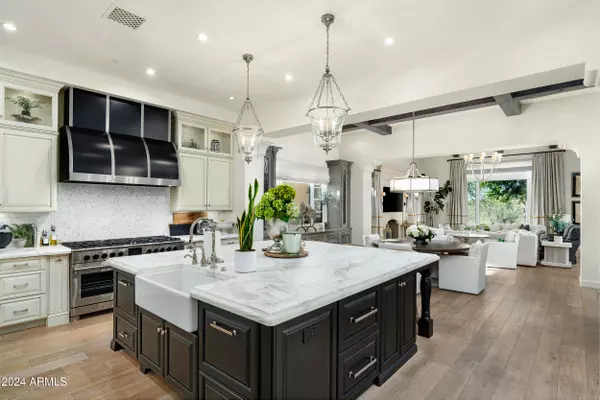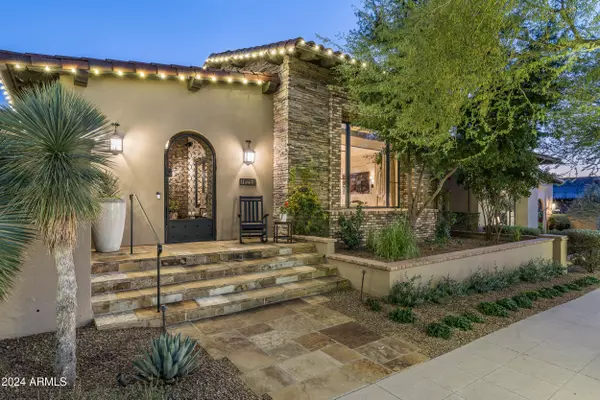10255 E DIAMOND RIM Drive Scottsdale, AZ 85255
HOW MUCH WOULD YOU LIKE TO OFFER FOR THIS PROPERTY?

UPDATED:
12/14/2024 04:20 PM
Key Details
Property Type Single Family Home
Sub Type Single Family - Detached
Listing Status Active
Purchase Type For Sale
Square Footage 4,766 sqft
Price per Sqft $922
Subdivision Silverleaf
MLS Listing ID 6793378
Style Other (See Remarks)
Bedrooms 4
HOA Fees $398/mo
HOA Y/N Yes
Originating Board Arizona Regional Multiple Listing Service (ARMLS)
Year Built 2014
Annual Tax Amount $13,334
Tax Year 2024
Lot Size 9,870 Sqft
Acres 0.23
Property Description
Location
State AZ
County Maricopa
Community Silverleaf
Direction Thompson Peak Parkway to Horseshoe Canyon guard gate. Second left on 102nd street, veer left on Diamond Rim and go around corner. Home on right side.
Rooms
Other Rooms Great Room, BonusGame Room
Master Bedroom Split
Den/Bedroom Plus 6
Separate Den/Office Y
Interior
Interior Features Master Downstairs, Central Vacuum, Drink Wtr Filter Sys, Fire Sprinklers, Vaulted Ceiling(s), Kitchen Island, Pantry, Double Vanity, Full Bth Master Bdrm, Separate Shwr & Tub, High Speed Internet, Smart Home
Heating Natural Gas
Cooling Refrigeration, Programmable Thmstat, Ceiling Fan(s)
Flooring Stone, Wood
Fireplaces Type 3+ Fireplace, Exterior Fireplace, Family Room, Gas
Fireplace Yes
Window Features Dual Pane,Low-E
SPA Heated,Private
Exterior
Exterior Feature Covered Patio(s), Patio, Private Street(s), Private Yard, Built-in Barbecue
Parking Features Attch'd Gar Cabinets, Electric Door Opener, Rear Vehicle Entry
Garage Spaces 3.0
Garage Description 3.0
Fence Block
Pool Heated, Private
Community Features Gated Community, Pickleball Court(s), Community Pool Htd, Community Pool, Guarded Entry, Golf, Tennis Court(s), Playground, Biking/Walking Path, Clubhouse, Fitness Center
Amenities Available Management
View Mountain(s)
Roof Type Tile
Private Pool Yes
Building
Lot Description Desert Back, Desert Front, Synthetic Grass Frnt, Auto Timer H2O Front, Auto Timer H2O Back
Story 2
Builder Name Camelot
Sewer Public Sewer
Water City Water
Architectural Style Other (See Remarks)
Structure Type Covered Patio(s),Patio,Private Street(s),Private Yard,Built-in Barbecue
New Construction No
Schools
Elementary Schools Copper Ridge School
Middle Schools Copper Ridge School
High Schools Chaparral High School
School District Scottsdale Unified District
Others
HOA Name DC Ranch Association
HOA Fee Include Maintenance Grounds
Senior Community No
Tax ID 217-71-373
Ownership Fee Simple
Acceptable Financing Conventional
Horse Property N
Listing Terms Conventional

Copyright 2024 Arizona Regional Multiple Listing Service, Inc. All rights reserved.
MORTGAGE CALCULATOR
GET MORE INFORMATION





