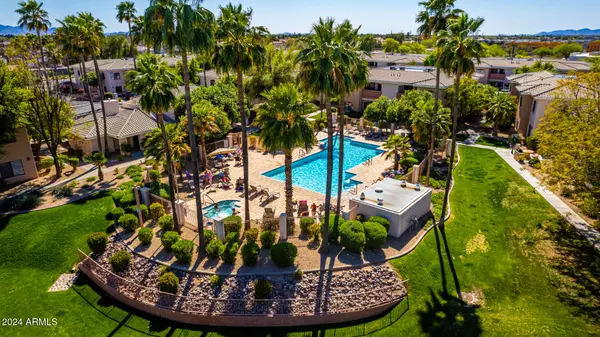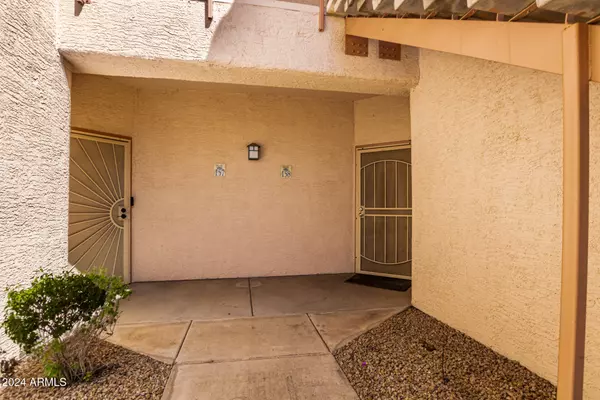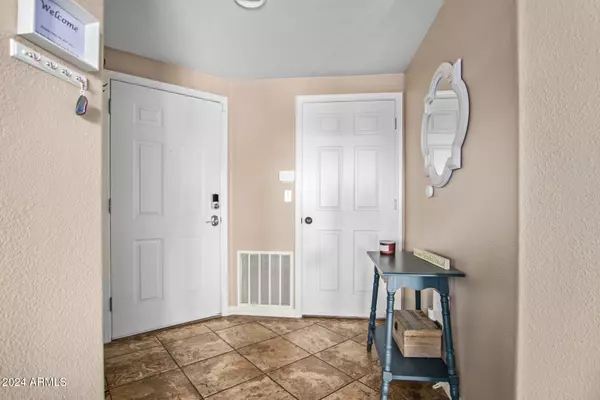10030 W INDIAN SCHOOL Road #158 Phoenix, AZ 85037
HOW MUCH WOULD YOU LIKE TO OFFER FOR THIS PROPERTY?

UPDATED:
12/15/2024 02:10 AM
Key Details
Property Type Condo
Sub Type Apartment Style/Flat
Listing Status Active
Purchase Type For Rent
Square Footage 1,037 sqft
Subdivision Desert Breeze Villas Condominium
MLS Listing ID 6793153
Style Contemporary
Bedrooms 2
HOA Y/N Yes
Originating Board Arizona Regional Multiple Listing Service (ARMLS)
Year Built 1999
Lot Size 1,105 Sqft
Acres 0.03
Property Description
featuring tile floors and a soothing neutral color palette. The heart of the home is the charming great room, illuminated by natural light streaming through glass
doors that open to a serene covered patio - an ideal spot for your morning coffee or evening relaxation. The kitchen boasts pristine white cabinetry, built-in
appliances, granite counters, track lighting, and a breakfast bar. Retreat to the comfort of the main bedroom, offering direct patio access, a walk-in closet, and a
private bathroom. You'll enjoy access to an array of community amenities, such as a refreshing pool, a spa, a fitness center, and more. Don't miss out on this
lovely gem!
Location
State AZ
County Maricopa
Community Desert Breeze Villas Condominium
Direction Head west on W Indian School Rd and property will be on the right
Rooms
Other Rooms Great Room
Master Bedroom Split
Den/Bedroom Plus 2
Separate Den/Office N
Interior
Interior Features Master Downstairs, Eat-in Kitchen, Breakfast Bar, 9+ Flat Ceilings, No Interior Steps, Kitchen Island, Pantry, Double Vanity, Full Bth Master Bdrm, High Speed Internet, Granite Counters
Heating Natural Gas, ENERGY STAR Qualified Equipment
Cooling Programmable Thmstat, Refrigeration, Ceiling Fan(s), ENERGY STAR Qualified Equipment
Flooring Tile
Fireplaces Number No Fireplace
Fireplaces Type None
Furnishings Unfurnished
Fireplace No
Window Features Sunscreen(s),Dual Pane,ENERGY STAR Qualified Windows,Low-E
SPA Heated
Laundry Washer Hookup, 220 V Dryer Hookup, Inside, Gas Dryer Hookup
Exterior
Exterior Feature Balcony, Covered Patio(s), Playground, Gazebo/Ramada, Patio, Private Street(s), Storage, Built-in Barbecue
Parking Features Detached Carport, Separate Strge Area, Electric Door Opener, Assigned, Unassigned, Gated, Common
Carport Spaces 1
Fence Block, Wrought Iron
Pool Play Pool, Fenced, Heated
Community Features Gated Community, Community Spa Htd, Community Spa, Community Pool Htd, Community Pool, Near Bus Stop, Playground, Clubhouse, Fitness Center
View Mountain(s)
Roof Type Tile,Built-Up,Foam,Rolled/Hot Mop
Accessibility Bath Grab Bars
Private Pool No
Building
Lot Description Sprinklers In Rear, Sprinklers In Front, Desert Back, Desert Front, Cul-De-Sac, Auto Timer H2O Front, Auto Timer H2O Back
Dwelling Type Clustered
Story 1
Unit Features Ground Level
Builder Name RIVERSIDE DEVELOP.
Sewer Sewer in & Cnctd, Public Sewer
Water City Water
Architectural Style Contemporary
Structure Type Balcony,Covered Patio(s),Playground,Gazebo/Ramada,Patio,Private Street(s),Storage,Built-in Barbecue
New Construction No
Schools
Elementary Schools Villa De Paz Elementary School
Middle Schools Villa De Paz Elementary School
High Schools Westview High School
School District Tolleson Union High School District
Others
Pets Allowed Lessor Approval
HOA Name Desert Breeze Villas
Senior Community No
Tax ID 102-22-650
Horse Property N

Copyright 2024 Arizona Regional Multiple Listing Service, Inc. All rights reserved.
MORTGAGE CALCULATOR
GET MORE INFORMATION





