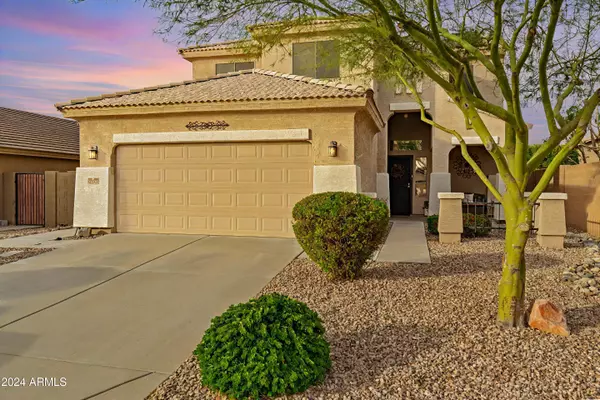23820 W LA CANADA Boulevard Buckeye, AZ 85396
HOW MUCH WOULD YOU LIKE TO OFFER FOR THIS PROPERTY?
UPDATED:
12/27/2024 07:57 PM
Key Details
Property Type Single Family Home
Sub Type Single Family - Detached
Listing Status Active Under Contract
Purchase Type For Sale
Square Footage 2,419 sqft
Price per Sqft $177
Subdivision Sundance Parcel 7
MLS Listing ID 6790537
Style Spanish
Bedrooms 5
HOA Fees $200/qua
HOA Y/N Yes
Originating Board Arizona Regional Multiple Listing Service (ARMLS)
Year Built 2006
Annual Tax Amount $1,524
Tax Year 2024
Lot Size 5,500 Sqft
Acres 0.13
Property Description
The master bedroom is CONVENIENTLY located on the ground level, providing PRIVACY and EASY ACCESS, while the other four bedrooms are upstairs.
The master bathroom features a WALK IN CLOSET, a HOTEL STYLE stand-in SHOWER, DUAL VANITIES, and a SEPARATE TOILET.
The backyard is an ENTERTAINER'S DREAM with a stunning POOL, perfect for RELAXING or HOSTING GUEST while enjoying the AMAZING SUNSETS with a glass of WINE.
OWNED Solar tubes add ENERGY-EFFICIENT heating to the pool, ensuring year-round enjoyment. Located near HIKING TRAILS, this home offers the perfect balance of NATURE and COMFORT. Additional.. highlights include BUILT IN CABINETS in the EXTRA INSULATED garage for EXTRA STORAGE and a great location that's close to all the essentials. Come see for yourself how this home offers both relaxation and excitement in ONE PERFECT PACKAGE!
Location
State AZ
County Maricopa
Community Sundance Parcel 7
Direction North on Watson Rd, West on Woodlands Ave, South on 235th Drive, West on Adams St, North on 237th Ave, West on La Canada Blvd to the home on the right.
Rooms
Other Rooms Loft
Master Bedroom Split
Den/Bedroom Plus 6
Separate Den/Office N
Interior
Interior Features Master Downstairs, Eat-in Kitchen, Breakfast Bar, 9+ Flat Ceilings, Soft Water Loop, Pantry, Double Vanity, Full Bth Master Bdrm, High Speed Internet, Granite Counters
Heating Electric
Cooling Refrigeration
Flooring Carpet, Tile
Fireplaces Number No Fireplace
Fireplaces Type None
Fireplace No
Window Features Sunscreen(s),Dual Pane
SPA None
Laundry WshrDry HookUp Only
Exterior
Exterior Feature Covered Patio(s), Playground, Storage
Parking Features Attch'd Gar Cabinets, Electric Door Opener
Garage Spaces 2.0
Garage Description 2.0
Fence Block
Pool Play Pool, Solar Thermal Sys, Private
Community Features Playground, Biking/Walking Path
Amenities Available FHA Approved Prjct, Management, Rental OK (See Rmks), VA Approved Prjct
View Mountain(s)
Roof Type Tile
Private Pool Yes
Building
Lot Description Sprinklers In Rear, Sprinklers In Front, Desert Back, Desert Front, Synthetic Grass Back, Auto Timer H2O Front, Auto Timer H2O Back
Story 2
Builder Name Rick Hancock Homes
Sewer Public Sewer
Water City Water
Architectural Style Spanish
Structure Type Covered Patio(s),Playground,Storage
New Construction No
Others
HOA Name Sundance Master
HOA Fee Include Maintenance Grounds
Senior Community No
Tax ID 504-23-084
Ownership Fee Simple
Acceptable Financing Conventional, FHA, VA Loan
Horse Property N
Listing Terms Conventional, FHA, VA Loan

Copyright 2025 Arizona Regional Multiple Listing Service, Inc. All rights reserved.




