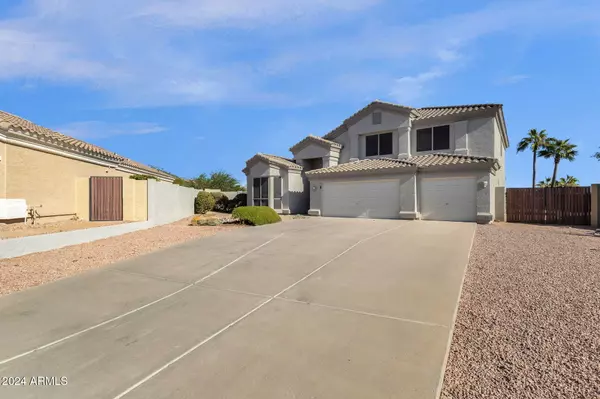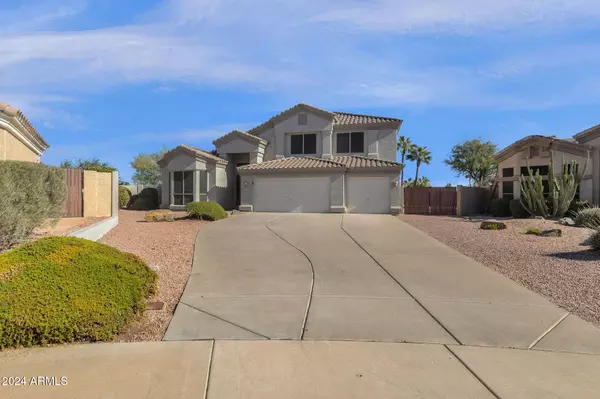1328 E COTTONWOOD Lane Phoenix, AZ 85048
HOW MUCH WOULD YOU LIKE TO OFFER FOR THIS PROPERTY?

UPDATED:
12/11/2024 07:34 PM
Key Details
Property Type Single Family Home
Sub Type Single Family - Detached
Listing Status Active Under Contract
Purchase Type For Sale
Square Footage 3,013 sqft
Price per Sqft $240
Subdivision Parcel 6A At The Foothills
MLS Listing ID 6787970
Bedrooms 5
HOA Fees $210
HOA Y/N Yes
Originating Board Arizona Regional Multiple Listing Service (ARMLS)
Year Built 1996
Annual Tax Amount $4,798
Tax Year 2024
Lot Size 0.254 Acres
Acres 0.25
Property Description
This Pulte home features 5 bedrooms, 2.5 baths, and a layout that will check all boxes! As you enter you will find a formal living and dining that flows seamlessly into the eat-in kitchen that opens to the great room. A perfect flow for entertaining or casual family living. A downstairs primary bedroom for the win! The bathroom features dual sinks, a separate shower and garden-style tub along with a walk-in closet! Upstairs you will find 4 generous size bedrooms and another full bath!
The spacious kitchen opens to the great room allowing you to engage with others while preparing meals. A dedicated pantry will help keep you organized! The soaring ceilings and abundance of windows give an open and airy feel. Situated on a sprawling 11,000 square foot lot, this backyard has it all! A fenced pool, a grassy area for the kids and pets, a side yard with a fire pit, and another side yard with an RV gate! You will love having an extended driveway and 3-car garage! The home has been freshly painted throughout. Convenient freeway access along with top ranked Kyrene and Desert Vista Schools. Don't miss out!
Location
State AZ
County Maricopa
Community Parcel 6A At The Foothills
Direction East on Liberty Ln to 12th Way. Right turn on 12th Way, left on Cottonwood.
Rooms
Other Rooms Great Room
Master Bedroom Downstairs
Den/Bedroom Plus 5
Separate Den/Office N
Interior
Interior Features Master Downstairs, Eat-in Kitchen, Breakfast Bar, Vaulted Ceiling(s), Kitchen Island, Pantry, Double Vanity, Full Bth Master Bdrm, Separate Shwr & Tub, High Speed Internet
Heating Electric
Cooling Refrigeration, Ceiling Fan(s)
Flooring Carpet, Laminate, Tile
Fireplaces Number No Fireplace
Fireplaces Type Fire Pit, None
Fireplace No
Window Features Sunscreen(s),Dual Pane
SPA None
Exterior
Exterior Feature Covered Patio(s), Patio
Parking Features Electric Door Opener, RV Gate
Garage Spaces 3.0
Garage Description 3.0
Fence Block
Pool Fenced, Private
Community Features Biking/Walking Path
Amenities Available Management
Roof Type Tile
Private Pool Yes
Building
Lot Description Sprinklers In Rear, Sprinklers In Front, Gravel/Stone Front, Grass Back, Auto Timer H2O Front, Auto Timer H2O Back
Story 2
Builder Name Pulte
Sewer Public Sewer
Water City Water
Structure Type Covered Patio(s),Patio
New Construction No
Schools
Elementary Schools Kyrene De La Sierra School
Middle Schools Kyrene Altadena Middle School
High Schools Desert Vista High School
School District Tempe Union High School District
Others
HOA Name Foothills Community
HOA Fee Include Maintenance Grounds
Senior Community No
Tax ID 300-96-473
Ownership Fee Simple
Acceptable Financing Conventional, FHA, VA Loan
Horse Property N
Listing Terms Conventional, FHA, VA Loan

Copyright 2024 Arizona Regional Multiple Listing Service, Inc. All rights reserved.
MORTGAGE CALCULATOR
GET MORE INFORMATION





