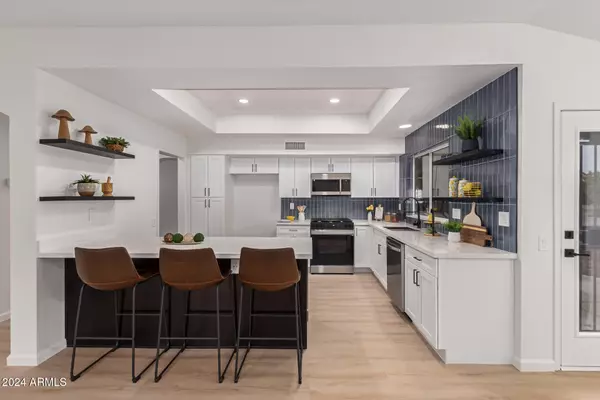14524 W SENTINEL Drive Sun City West, AZ 85375
HOW MUCH WOULD YOU LIKE TO OFFER FOR THIS PROPERTY?
UPDATED:
01/18/2025 04:49 PM
Key Details
Property Type Single Family Home
Sub Type Single Family - Detached
Listing Status Active
Purchase Type For Sale
Square Footage 2,018 sqft
Price per Sqft $247
Subdivision Sun City West 44 Lot 1-340 Tr A-E
MLS Listing ID 6789523
Style Ranch
Bedrooms 2
HOA Fees $570/ann
HOA Y/N Yes
Originating Board Arizona Regional Multiple Listing Service (ARMLS)
Year Built 1990
Annual Tax Amount $1,735
Tax Year 2024
Lot Size 9,000 Sqft
Acres 0.21
Property Description
Location
State AZ
County Maricopa
Community Sun City West 44 Lot 1-340 Tr A-E
Direction Head north on N 147th Dr, Turn right onto W Sentinel Dr. Property will be on the left.
Rooms
Other Rooms Great Room, Family Room
Den/Bedroom Plus 3
Separate Den/Office Y
Interior
Interior Features Breakfast Bar, No Interior Steps, Vaulted Ceiling(s), Pantry, 3/4 Bath Master Bdrm, Double Vanity, High Speed Internet
Heating Natural Gas
Cooling Ceiling Fan(s), Refrigeration
Flooring Vinyl
Fireplaces Number No Fireplace
Fireplaces Type None
Fireplace No
Window Features Sunscreen(s),Dual Pane
SPA None
Laundry WshrDry HookUp Only
Exterior
Exterior Feature Covered Patio(s), Patio
Parking Features Dir Entry frm Garage, Electric Door Opener
Garage Spaces 2.0
Garage Description 2.0
Fence Block, Partial
Pool None
Community Features Pickleball Court(s), Community Spa Htd, Community Spa, Community Pool Htd, Community Pool, Golf, Biking/Walking Path, Clubhouse, Fitness Center
Amenities Available None
Roof Type Tile
Accessibility Lever Handles
Private Pool No
Building
Lot Description Desert Back, Gravel/Stone Front
Story 1
Builder Name DEL WEBB
Sewer Public Sewer
Water City Water
Architectural Style Ranch
Structure Type Covered Patio(s),Patio
New Construction No
Schools
Elementary Schools Adult
Middle Schools Adult
High Schools Adult
Others
HOA Name Recreation Centers
HOA Fee Include No Fees
Senior Community Yes
Tax ID 232-20-080
Ownership Fee Simple
Acceptable Financing Conventional
Horse Property N
Listing Terms Conventional
Special Listing Condition Age Restricted (See Remarks)

Copyright 2025 Arizona Regional Multiple Listing Service, Inc. All rights reserved.




