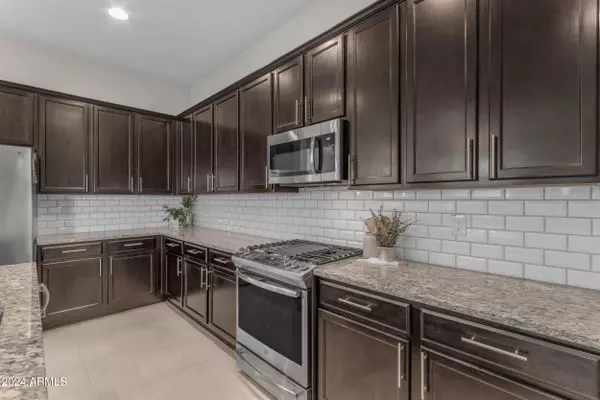18398 W MERCER Lane Surprise, AZ 85388
HOW MUCH WOULD YOU LIKE TO OFFER FOR THIS PROPERTY?

UPDATED:
12/03/2024 08:05 PM
Key Details
Property Type Single Family Home
Sub Type Single Family - Detached
Listing Status Active Under Contract
Purchase Type For Sale
Square Footage 2,387 sqft
Price per Sqft $219
Subdivision Zanjero Trails Phase 2 Parcel 13C
MLS Listing ID 6787385
Style Ranch
Bedrooms 4
HOA Fees $100/mo
HOA Y/N Yes
Originating Board Arizona Regional Multiple Listing Service (ARMLS)
Year Built 2018
Annual Tax Amount $2,083
Tax Year 2024
Lot Size 6,681 Sqft
Acres 0.15
Property Description
The open-concept layout is perfect for entertaining, with a large great room, dining area, and kitchen that boasts a conversation island - ideal for casual gatherings. The kitchen is a chef's dream, featuring 42-inch upper cabinets with upgraded crown molding in a rich twilight stain, a stylish subway tile backsplash, moon white granite countertops, and sleek stainless steel appliances. Retreat to the luxurious master suite, where you'll enjoy a relaxing bay window, an expansive walk-in closet, and a spa-like bathroom with a separate tub and shower. Throughout the home, you'll find upgraded carpet in the bedrooms and beautiful 12 x 24 tile flooring in all the common areas.
Additional upgrades include two-tone paint, a garage service door, pre-plumbed soft water loop, and a gas stub for your BBQ. The whole-home exhaust fan, brand new carpeting, and meticulous maintenance add to the appeal of this exceptional home. With thoughtful touches and designer finishes, this home is ready to welcome you.
Location
State AZ
County Maricopa
Community Zanjero Trails Phase 2 Parcel 13C
Direction From I10 west merge onto 303 Loop North, take Peoria Ave exit, left on W Peoria Ave, right on 183rd Ln, right on Becker Ln, right on 183rd Ln, right on W Christy Dr, home is on right.
Rooms
Other Rooms Great Room
Master Bedroom Downstairs
Den/Bedroom Plus 5
Separate Den/Office Y
Interior
Interior Features Master Downstairs, Breakfast Bar, 9+ Flat Ceilings, Soft Water Loop, Kitchen Island, Pantry, Double Vanity, Full Bth Master Bdrm, Separate Shwr & Tub, High Speed Internet, Smart Home, Granite Counters
Heating Natural Gas
Cooling Refrigeration, Programmable Thmstat
Fireplaces Number No Fireplace
Fireplaces Type None
Fireplace No
Window Features Dual Pane,Low-E,Vinyl Frame
SPA None
Laundry WshrDry HookUp Only
Exterior
Exterior Feature Covered Patio(s), Patio
Parking Features Electric Door Opener, Tandem
Garage Spaces 3.0
Garage Description 3.0
Fence Block
Pool None
Community Features Playground, Biking/Walking Path
Amenities Available Management
Roof Type Reflective Coating,Concrete
Private Pool No
Building
Lot Description Sprinklers In Front, Desert Front, Auto Timer H2O Front
Story 1
Builder Name Unknown
Sewer Public Sewer
Water Pvt Water Company
Architectural Style Ranch
Structure Type Covered Patio(s),Patio
New Construction No
Schools
Elementary Schools Mountain View
Middle Schools Mountain View
High Schools Shadow Ridge High School
Others
HOA Name ZANJERO TRAILS
HOA Fee Include Maintenance Grounds
Senior Community No
Tax ID 502-06-552
Ownership Fee Simple
Acceptable Financing Conventional, VA Loan
Horse Property N
Listing Terms Conventional, VA Loan

Copyright 2024 Arizona Regional Multiple Listing Service, Inc. All rights reserved.
MORTGAGE CALCULATOR
GET MORE INFORMATION





