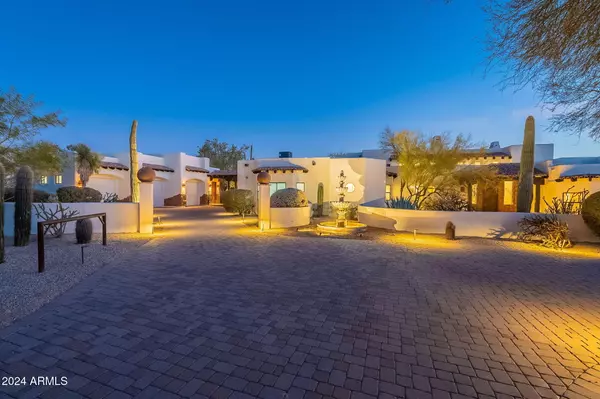7845 E DYNAMITE Boulevard Scottsdale, AZ 85266
HOW MUCH WOULD YOU LIKE TO OFFER FOR THIS PROPERTY?
OPEN HOUSE
Sun Jan 19, 11:30am - 3:30pm
UPDATED:
01/19/2025 08:12 AM
Key Details
Property Type Single Family Home
Sub Type Single Family - Detached
Listing Status Active
Purchase Type For Sale
Square Footage 3,622 sqft
Price per Sqft $607
MLS Listing ID 6786741
Style Spanish
Bedrooms 5
HOA Y/N No
Originating Board Arizona Regional Multiple Listing Service (ARMLS)
Year Built 2000
Annual Tax Amount $2,969
Tax Year 2024
Lot Size 2.197 Acres
Acres 2.2
Property Description
Location
State AZ
County Maricopa
Direction Scottsdale Road north to Dynamite. Go east and the property is on the south side of Dynamite.
Rooms
Other Rooms Guest Qtrs-Sep Entrn, Great Room
Master Bedroom Split
Den/Bedroom Plus 6
Separate Den/Office Y
Interior
Interior Features Eat-in Kitchen, Breakfast Bar, 9+ Flat Ceilings, Fire Sprinklers, No Interior Steps, Soft Water Loop, Kitchen Island, Double Vanity, Full Bth Master Bdrm, Separate Shwr & Tub, High Speed Internet, Granite Counters
Heating Electric
Cooling Ceiling Fan(s), Refrigeration
Flooring Tile
Fireplaces Type 2 Fireplace, Fire Pit, Master Bedroom, Gas
Fireplace Yes
Window Features Dual Pane
SPA None
Exterior
Exterior Feature Circular Drive, Covered Patio(s), Playground, Misting System, Patio, Separate Guest House
Parking Features Attch'd Gar Cabinets, Electric Door Opener, Extnded Lngth Garage
Garage Spaces 3.0
Garage Description 3.0
Fence Block
Pool Heated, Private
Amenities Available None
View Mountain(s)
Roof Type Tile,Built-Up,Foam
Private Pool Yes
Building
Lot Description Sprinklers In Rear, Desert Back, Gravel/Stone Front, Gravel/Stone Back, Grass Back, Auto Timer H2O Back
Story 1
Sewer Septic Tank
Water City Water
Architectural Style Spanish
Structure Type Circular Drive,Covered Patio(s),Playground,Misting System,Patio, Separate Guest House
New Construction No
Schools
Elementary Schools Desert Sun Academy
Middle Schools Desert Sun Academy
High Schools Cactus Shadows High School
School District Cave Creek Unified District
Others
HOA Fee Include No Fees
Senior Community No
Tax ID 212-21-018
Ownership Fee Simple
Acceptable Financing Conventional
Horse Property Y
Listing Terms Conventional

Copyright 2025 Arizona Regional Multiple Listing Service, Inc. All rights reserved.




