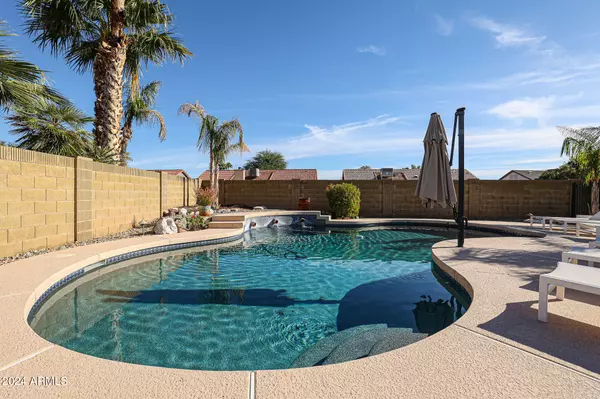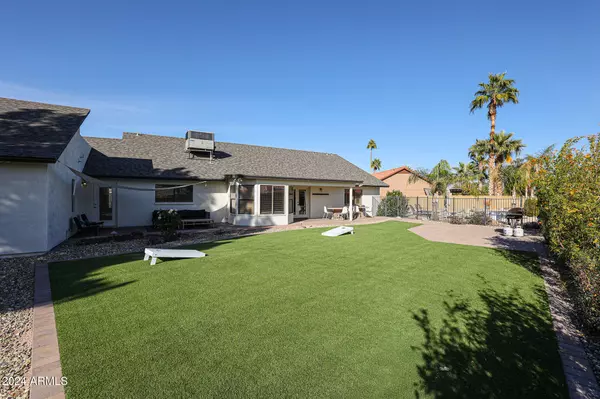4219 E JANICE Way Phoenix, AZ 85032
HOW MUCH WOULD YOU LIKE TO OFFER FOR THIS PROPERTY?

UPDATED:
12/08/2024 02:10 PM
Key Details
Property Type Single Family Home
Sub Type Single Family - Detached
Listing Status Active
Purchase Type For Sale
Square Footage 3,180 sqft
Price per Sqft $432
Subdivision Royal Estates East Unit 4 Amd
MLS Listing ID 6786822
Style Ranch
Bedrooms 6
HOA Y/N No
Originating Board Arizona Regional Multiple Listing Service (ARMLS)
Year Built 1986
Annual Tax Amount $4,133
Tax Year 2024
Lot Size 0.333 Acres
Acres 0.33
Property Description
Discover this incredible property, perfectly situated on a sprawling 1/3-acre cul-de-sac lot. This unique home offers two living spaces in one, with separate yet connected additional quarters featuring their own entrance, two kitchens, and two master bedrooms—all on a single level. The backyard is an oasis of fun, complete with a massive heated pool, supported by two propane tanks, and ample space for relaxation or play. Fully furnished* and move-in ready, the home boasts a huge main living area and endless amenities designed for comfort and versatility. Truly a must-see, this property offers an exceptional lifestyle for families, entertainers, and anyone seeking space and style. (*Furnishings negotiable.) Please pop over and see us!
Location
State AZ
County Maricopa
Community Royal Estates East Unit 4 Amd
Direction From This Intersection go south to Janice Way; On Janice Way, go East to the property at the end of the Cul De Sac
Rooms
Other Rooms Guest Qtrs-Sep Entrn, Family Room, BonusGame Room
Den/Bedroom Plus 8
Separate Den/Office Y
Interior
Interior Features Eat-in Kitchen, Breakfast Bar, 9+ Flat Ceilings, Central Vacuum, Drink Wtr Filter Sys, No Interior Steps, Vaulted Ceiling(s), Pantry, 2 Master Baths, 3/4 Bath Master Bdrm, Double Vanity, Granite Counters
Heating Electric
Cooling Refrigeration, Programmable Thmstat, Ceiling Fan(s)
Flooring Carpet, Vinyl, Tile
Fireplaces Number No Fireplace
Fireplaces Type None
Fireplace No
Window Features Dual Pane
SPA None
Exterior
Exterior Feature Covered Patio(s), Patio, Storage
Parking Features Dir Entry frm Garage, Electric Door Opener, RV Gate, RV Access/Parking, Electric Vehicle Charging Station(s)
Garage Spaces 2.0
Garage Description 2.0
Fence Block, Wood
Pool Fenced, Heated, Private
Community Features Near Bus Stop, Biking/Walking Path
Utilities Available Propane
Amenities Available None
Roof Type Composition
Private Pool Yes
Building
Lot Description Cul-De-Sac, Gravel/Stone Front, Gravel/Stone Back, Synthetic Grass Frnt, Synthetic Grass Back
Story 1
Builder Name Unknown
Sewer Public Sewer
Water City Water
Architectural Style Ranch
Structure Type Covered Patio(s),Patio,Storage
New Construction No
Schools
Elementary Schools Whispering Wind Academy
Middle Schools Sunrise Middle School
High Schools Paradise Valley High School
School District Paradise Valley Unified District
Others
HOA Fee Include No Fees
Senior Community No
Tax ID 215-71-413
Ownership Fee Simple
Acceptable Financing Conventional, FHA, VA Loan
Horse Property N
Listing Terms Conventional, FHA, VA Loan

Copyright 2024 Arizona Regional Multiple Listing Service, Inc. All rights reserved.
MORTGAGE CALCULATOR
GET MORE INFORMATION





