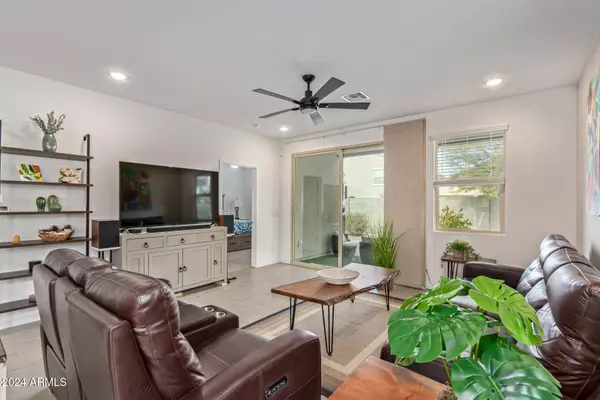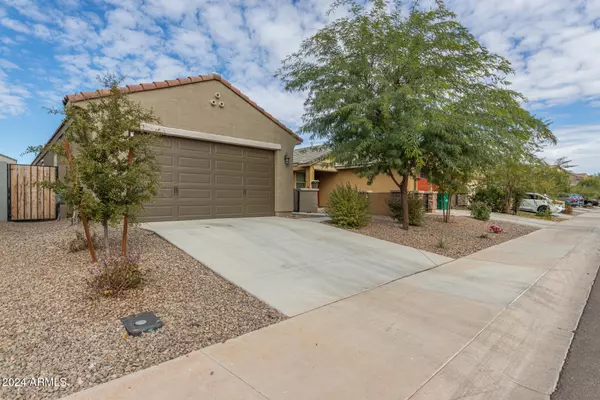40500 W SHAVER Drive Maricopa, AZ 85138
HOW MUCH WOULD YOU LIKE TO OFFER FOR THIS PROPERTY?
UPDATED:
01/13/2025 08:30 PM
Key Details
Property Type Single Family Home
Sub Type Single Family - Detached
Listing Status Active
Purchase Type For Sale
Square Footage 1,579 sqft
Price per Sqft $208
Subdivision Rancho El Dorado Phase Iii Parcel 46
MLS Listing ID 6784383
Bedrooms 4
HOA Fees $79/mo
HOA Y/N Yes
Originating Board Arizona Regional Multiple Listing Service (ARMLS)
Year Built 2021
Annual Tax Amount $2,252
Tax Year 2024
Lot Size 4,632 Sqft
Acres 0.11
Property Description
Location
State AZ
County Pinal
Community Rancho El Dorado Phase Iii Parcel 46
Direction From John Wayne Pkwy go East on Smith Enke Rd. Turn L on Chase Dr. R on Powers Pkwy. R on N Chase Dr. R on Shaver Dr. The property is on the left.
Rooms
Other Rooms Great Room
Master Bedroom Split
Den/Bedroom Plus 4
Separate Den/Office N
Interior
Interior Features 9+ Flat Ceilings, No Interior Steps, Soft Water Loop, Kitchen Island, Pantry, 3/4 Bath Master Bdrm, Double Vanity, High Speed Internet, Smart Home, Granite Counters
Heating Electric
Cooling Ceiling Fan(s), ENERGY STAR Qualified Equipment, Programmable Thmstat, Refrigeration
Flooring Carpet, Tile
Fireplaces Number No Fireplace
Fireplaces Type None
Fireplace No
Window Features Dual Pane,Low-E,Vinyl Frame
SPA Above Ground
Exterior
Exterior Feature Covered Patio(s)
Parking Features Dir Entry frm Garage, Electric Door Opener
Garage Spaces 2.0
Garage Description 2.0
Fence Block
Pool None
Community Features Lake Subdivision, Golf, Playground, Biking/Walking Path
Amenities Available Management
Roof Type Tile
Private Pool No
Building
Lot Description Desert Back, Desert Front, Synthetic Grass Frnt, Auto Timer H2O Front, Auto Timer H2O Back
Story 1
Builder Name Meritage Homes
Sewer Public Sewer
Water Pvt Water Company
Structure Type Covered Patio(s)
New Construction No
Schools
Elementary Schools Santa Rosa Elementary School
Middle Schools Desert Wind Middle School
High Schools Maricopa High School
School District Maricopa Unified School District
Others
HOA Name Rancho El Dorado
HOA Fee Include Maintenance Grounds
Senior Community No
Tax ID 512-46-372
Ownership Fee Simple
Acceptable Financing Conventional, FHA, VA Loan
Horse Property N
Listing Terms Conventional, FHA, VA Loan

Copyright 2025 Arizona Regional Multiple Listing Service, Inc. All rights reserved.




