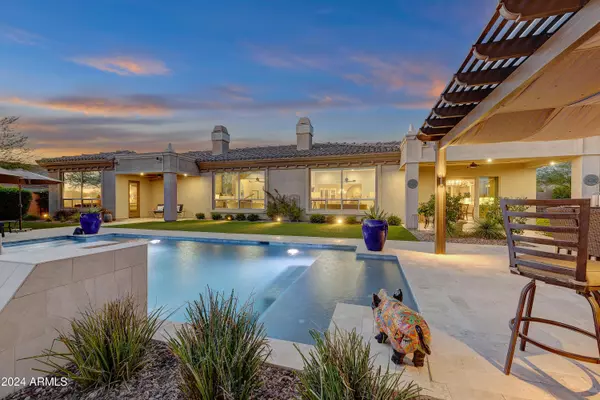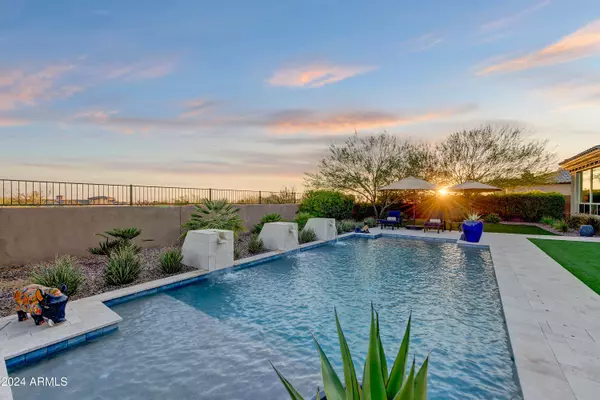8599 E SAND FLOWER Drive Scottsdale, AZ 85266
HOW MUCH WOULD YOU LIKE TO OFFER FOR THIS PROPERTY?
UPDATED:
01/12/2025 07:52 AM
Key Details
Property Type Single Family Home
Sub Type Single Family - Detached
Listing Status Active
Purchase Type For Sale
Square Footage 5,070 sqft
Price per Sqft $591
Subdivision Sierra Highlands
MLS Listing ID 6784552
Style Contemporary
Bedrooms 4
HOA Fees $229/mo
HOA Y/N Yes
Originating Board Arizona Regional Multiple Listing Service (ARMLS)
Year Built 2017
Annual Tax Amount $4,205
Tax Year 2024
Lot Size 1.830 Acres
Acres 1.83
Property Description
The spacious primary suite is a true retreat, featuring two large walk-in closets and an incredible spa-like bathroom with a large walk-in shower. The home also offers three additional ensuite bedrooms, ensuring comfort and privacy for guests, along with a dedicated office perfect for remote work.
Step outside to your spectacular backyard oasis, complete with a built-in BBQ, a cozy fire pit, and a heated swimming pool. Surrounded by mountain views and breathtaking Arizona sunsets, this outdoor space invites you to relax, entertain, and enjoy the beauty of North Scottsdale.
Perfectly located near GOLF, the upscale shopping and dining of Kierland and Scottsdale Quarter, and close to the vibrant communities of Cave Creek and Carefree, this home offers unmatched luxury and convenience. Schedule your private showing today to experience this extraordinary home for yourself.
Some of the home's features
All bedrooms are ensuite
Beautiful dedicated office overlooking the courtyard
Extra refrigerator and freezer draws
Incredible kitchen for entertaining
Whole house water filtration
Sonos
Security cameras and system
Gas Pool Heater
Putting or Bocce in backyard
Private
Exceptional neighbor -Los Cedros, one of the finest horse training facilities in the world. It is very quite and clean, truly the perfect neighbor.
Location
State AZ
County Maricopa
Community Sierra Highlands
Direction West on Black Mountain Rd, North on 84th Street, East on Old Paint Trail, South on Sand Flower and around the curve to the last home on the right.
Rooms
Other Rooms Family Room
Den/Bedroom Plus 5
Separate Den/Office Y
Interior
Interior Features Eat-in Kitchen, Breakfast Bar, 9+ Flat Ceilings, Drink Wtr Filter Sys, Fire Sprinklers, No Interior Steps, Vaulted Ceiling(s), Kitchen Island, Pantry, Double Vanity, Full Bth Master Bdrm, Separate Shwr & Tub, High Speed Internet, Granite Counters
Heating Electric, Natural Gas
Cooling Ceiling Fan(s), Programmable Thmstat, Refrigeration
Flooring Carpet, Stone
Fireplaces Type 3+ Fireplace, Exterior Fireplace, Fire Pit, Family Room, Living Room, Gas
Fireplace Yes
Window Features Dual Pane,Low-E,Vinyl Frame
SPA None
Exterior
Exterior Feature Covered Patio(s), Playground, Gazebo/Ramada, Patio, Private Street(s), Private Yard, Built-in Barbecue
Parking Features Attch'd Gar Cabinets, Dir Entry frm Garage, Electric Door Opener, Extnded Lngth Garage
Garage Spaces 3.0
Garage Description 3.0
Fence Block, Wrought Iron
Pool Play Pool, Variable Speed Pump, Heated, Private
Community Features Gated Community
Amenities Available Management
View Mountain(s)
Roof Type Tile
Private Pool Yes
Building
Lot Description Sprinklers In Rear, Sprinklers In Front, Cul-De-Sac, Gravel/Stone Front, Synthetic Grass Back, Auto Timer H2O Front, Auto Timer H2O Back
Story 1
Builder Name Rosewood
Sewer Sewer in & Cnctd, Public Sewer
Water City Water
Architectural Style Contemporary
Structure Type Covered Patio(s),Playground,Gazebo/Ramada,Patio,Private Street(s),Private Yard,Built-in Barbecue
New Construction No
Schools
Elementary Schools Black Mountain Elementary School
Middle Schools Sonoran Trails Middle School
High Schools Cactus Shadows High School
School District Cave Creek Unified District
Others
HOA Name Vision Community
HOA Fee Include Maintenance Grounds,Street Maint
Senior Community No
Tax ID 216-34-389
Ownership Fee Simple
Acceptable Financing Conventional, VA Loan
Horse Property N
Listing Terms Conventional, VA Loan

Copyright 2025 Arizona Regional Multiple Listing Service, Inc. All rights reserved.




