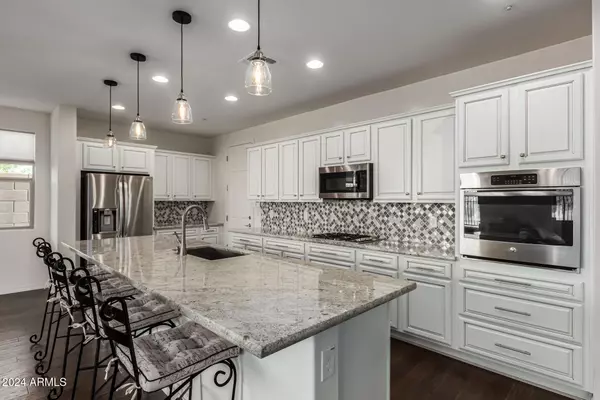2326 W GLORIA Lane Phoenix, AZ 85085
HOW MUCH WOULD YOU LIKE TO OFFER FOR THIS PROPERTY?

UPDATED:
12/09/2024 08:15 AM
Key Details
Property Type Single Family Home
Sub Type Single Family - Detached
Listing Status Active
Purchase Type For Sale
Square Footage 2,154 sqft
Price per Sqft $286
Subdivision Sonoran Foothills Parcel 10 Replat
MLS Listing ID 6782146
Style Santa Barbara/Tuscan
Bedrooms 4
HOA Fees $162/mo
HOA Y/N Yes
Originating Board Arizona Regional Multiple Listing Service (ARMLS)
Year Built 2017
Annual Tax Amount $1,674
Tax Year 2023
Lot Size 2,617 Sqft
Acres 0.06
Property Description
Shea Homes - The Polaris Model
4 Bedrooms / 2.5 Baths
The Light & Bright, OPEN FLOOR PLAN - perfect for entertaining or just relax & unwind
North / South Facing
Premium Engineered Hardwood Flooring - Throughout (no carpet)
Shared Parking Groups For 3 Properties - other properties share with 6 groupings
Cul De Sac
Mountain Views
Wash Adjacent
View Fence
Premium Hand Selected Upgrades - throughout
Kitchen is RO-Ready
Upstairs Laundry Room
Washer & Dryer - included
**Buyer to verify all information.
Listing Agent is related to Seller.
Location
State AZ
County Maricopa
Community Sonoran Foothills Parcel 10 Replat
Direction MAIN GATE: Sonoran Desert Dr, North on 24th Ave to Gate, East (Left) on Gloria Ln to end of the cul-de-sac. to the Property.
Rooms
Other Rooms Loft, Great Room
Master Bedroom Split
Den/Bedroom Plus 5
Separate Den/Office N
Interior
Interior Features Upstairs, Eat-in Kitchen, Breakfast Bar, 9+ Flat Ceilings, Fire Sprinklers, Soft Water Loop, Kitchen Island, 3/4 Bath Master Bdrm, Double Vanity, High Speed Internet, Granite Counters
Heating Natural Gas, Ceiling, ENERGY STAR Qualified Equipment
Cooling Refrigeration, Programmable Thmstat, Ceiling Fan(s), ENERGY STAR Qualified Equipment
Flooring Tile, Wood
Fireplaces Number No Fireplace
Fireplaces Type None
Fireplace No
Window Features Sunscreen(s),Dual Pane,ENERGY STAR Qualified Windows
SPA None
Exterior
Exterior Feature Patio, Private Street(s)
Parking Features Electric Door Opener
Garage Spaces 2.0
Garage Description 2.0
Fence Block, Wrought Iron
Pool None
Community Features Gated Community, Community Spa, Community Pool, Biking/Walking Path
Amenities Available Management
View Mountain(s)
Roof Type Tile
Private Pool No
Building
Lot Description Desert Back, Desert Front, Cul-De-Sac, Auto Timer H2O Back
Story 2
Builder Name SHEA HOMES
Sewer Public Sewer
Water City Water
Architectural Style Santa Barbara/Tuscan
Structure Type Patio,Private Street(s)
New Construction No
Schools
Elementary Schools Sunset Ridge Elementary - Phoenix
Middle Schools Deer Valley Middle School
High Schools Deer Valley High School
School District Deer Valley Unified District
Others
HOA Name 24th North
HOA Fee Include Insurance,Maintenance Grounds,Street Maint,Front Yard Maint,Maintenance Exterior
Senior Community No
Tax ID 204-13-557
Ownership Fee Simple
Acceptable Financing Conventional, FHA
Horse Property N
Listing Terms Conventional, FHA

Copyright 2024 Arizona Regional Multiple Listing Service, Inc. All rights reserved.
MORTGAGE CALCULATOR
GET MORE INFORMATION





