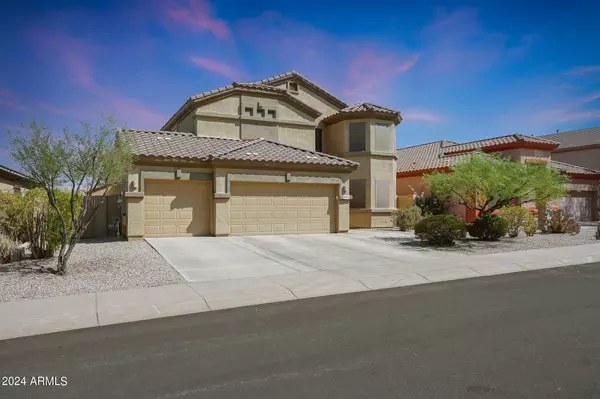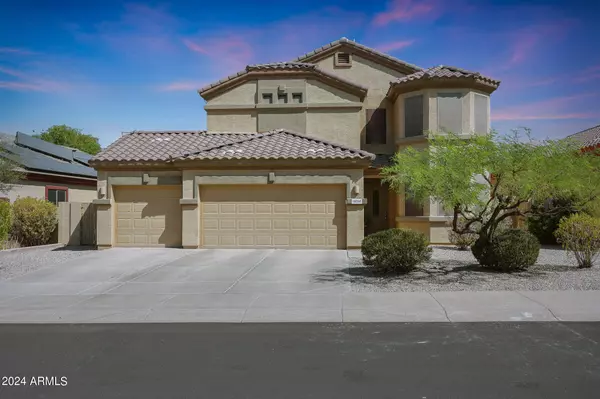18516 W SWEET ACACIA Drive Goodyear, AZ 85338
HOW MUCH WOULD YOU LIKE TO OFFER FOR THIS PROPERTY?
UPDATED:
11/21/2024 12:26 AM
Key Details
Property Type Single Family Home
Sub Type Single Family - Detached
Listing Status Active
Purchase Type For Sale
Square Footage 2,763 sqft
Price per Sqft $186
Subdivision Estrella Mountain Ranch Parcel 68
MLS Listing ID 6769473
Bedrooms 4
HOA Fees $121/mo
HOA Y/N Yes
Originating Board Arizona Regional Multiple Listing Service (ARMLS)
Year Built 2003
Annual Tax Amount $3,422
Tax Year 2024
Lot Size 7,581 Sqft
Acres 0.17
Property Description
As you enter, you'll find a versatile bedroom and bathroom conveniently located on the main floor, ideal for a mother-in-law suite or a dedicated office space. The heart of the home is the inviting kitchen, which seamlessly opens to a cozy living area with a warm gas fireplace—perfect for gatherings and relaxation.
Upstairs, a generous loft provides an additional space for entertainment or play, alongside two additional bedrooms and a luxurious primary suite. The primary bedroom boasts a cozy sitting area, creating a tranquil retreat to unwind. Step outside to discover a sprawling backyard, designed for entertaining and enjoyment. The highlight is a refreshing play pool, perfect for hot summer days and lively gatherings with family and friends. Located in the master planned community of Estrella in Goodyear you will love the many amenities. This community features over 500 acres of parks and 72 acres of lakes for boating and fishing. As a resident you will have access to the Starpointe Residents Club, a water park, two fitness centers along with hiking and biking trails. In addition residents have a basketball, volleyball, pickleball and tennis courts to enjoy. The Jack Nicklaus designed golf course at The Golf Club of Estrella is sure to please the golf enthusiast. This community truly has something for everyone.
Location
State AZ
County Maricopa
Community Estrella Mountain Ranch Parcel 68
Rooms
Other Rooms Loft, Family Room
Master Bedroom Upstairs
Den/Bedroom Plus 6
Separate Den/Office Y
Interior
Interior Features Upstairs, Eat-in Kitchen, 9+ Flat Ceilings, Vaulted Ceiling(s), Double Vanity, Full Bth Master Bdrm, Separate Shwr & Tub, High Speed Internet, Laminate Counters
Heating Electric
Cooling Refrigeration, Ceiling Fan(s)
Flooring Carpet, Tile
Fireplaces Number 1 Fireplace
Fireplaces Type 1 Fireplace, Gas
Fireplace Yes
Window Features Sunscreen(s)
SPA None
Laundry WshrDry HookUp Only
Exterior
Exterior Feature Covered Patio(s), Patio
Parking Features Dir Entry frm Garage, Electric Door Opener
Garage Spaces 3.0
Garage Description 3.0
Fence Block
Pool Play Pool, Private
Community Features Pickleball Court(s), Community Spa Htd, Community Pool Htd, Lake Subdivision, Community Media Room, Golf, Tennis Court(s), Racquetball, Playground, Biking/Walking Path, Clubhouse, Fitness Center
Amenities Available Management, Rental OK (See Rmks)
Roof Type Tile
Private Pool Yes
Building
Lot Description Sprinklers In Rear, Sprinklers In Front, Desert Front, Grass Back, Auto Timer H2O Front, Auto Timer H2O Back
Story 2
Builder Name Engle
Sewer Public Sewer
Water City Water
Structure Type Covered Patio(s),Patio
New Construction No
Schools
Elementary Schools Estrella Mountain Elementary School
Middle Schools Estrella Mountain Elementary School
High Schools Estrella Foothills High School
School District Buckeye Union High School District
Others
HOA Name Villages Comm Assoc
HOA Fee Include Maintenance Grounds
Senior Community No
Tax ID 400-79-811
Ownership Fee Simple
Acceptable Financing Conventional, 1031 Exchange, VA Loan
Horse Property N
Listing Terms Conventional, 1031 Exchange, VA Loan

Copyright 2025 Arizona Regional Multiple Listing Service, Inc. All rights reserved.




