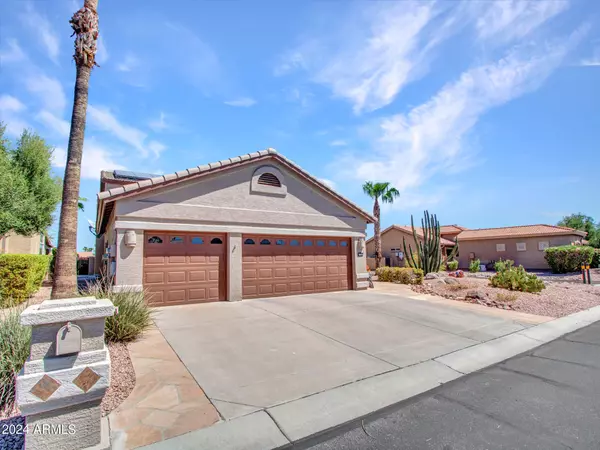15802 W AVALON Drive Goodyear, AZ 85395
HOW MUCH WOULD YOU LIKE TO OFFER FOR THIS PROPERTY?

UPDATED:
12/09/2024 08:14 AM
Key Details
Property Type Single Family Home
Sub Type Single Family - Detached
Listing Status Active
Purchase Type For Sale
Square Footage 3,401 sqft
Price per Sqft $235
Subdivision Pebblecreek Phase 2 Unit 27
MLS Listing ID 6757924
Style Spanish
Bedrooms 4
HOA Fees $1,543
HOA Y/N Yes
Originating Board Arizona Regional Multiple Listing Service (ARMLS)
Year Built 2000
Annual Tax Amount $5,501
Tax Year 2023
Lot Size 8,058 Sqft
Acres 0.19
Property Description
Location
State AZ
County Maricopa
Community Pebblecreek Phase 2 Unit 27
Direction PebbleCreek Pkwy west onto Clubhouse Dr. Left onto W Earll Dr. Right onto N 159th Ave. Left onto W Avalon Dr. Property will be on Left side.
Rooms
Other Rooms Family Room
Master Bedroom Downstairs
Den/Bedroom Plus 5
Separate Den/Office Y
Interior
Interior Features Master Downstairs, Eat-in Kitchen, Breakfast Bar, 9+ Flat Ceilings, Vaulted Ceiling(s), Kitchen Island, Double Vanity, Separate Shwr & Tub, High Speed Internet, Granite Counters
Heating Natural Gas
Cooling Refrigeration, Programmable Thmstat
Flooring Carpet, Vinyl, Tile
Fireplaces Number 1 Fireplace
Fireplaces Type 1 Fireplace
Fireplace Yes
Window Features Dual Pane
SPA None
Laundry WshrDry HookUp Only
Exterior
Exterior Feature Covered Patio(s), Patio, Built-in Barbecue
Parking Features Attch'd Gar Cabinets, Dir Entry frm Garage, Electric Door Opener, Extnded Lngth Garage
Garage Spaces 3.0
Garage Description 3.0
Fence Block, Wrought Iron
Pool Variable Speed Pump, Fenced, Heated, Private
Community Features Gated Community, Pickleball Court(s), Community Spa Htd, Community Pool Htd, Guarded Entry, Golf, Tennis Court(s), Biking/Walking Path, Clubhouse, Fitness Center
Amenities Available FHA Approved Prjct, Rental OK (See Rmks), VA Approved Prjct
View Mountain(s)
Roof Type Tile
Private Pool Yes
Building
Lot Description Sprinklers In Rear, Sprinklers In Front, Desert Back, Desert Front, On Golf Course
Story 2
Builder Name Robson
Sewer Public Sewer
Water Pvt Water Company
Architectural Style Spanish
Structure Type Covered Patio(s),Patio,Built-in Barbecue
New Construction No
Schools
Elementary Schools Adult
Middle Schools Adult
High Schools Adult
Others
HOA Name Pebblecreek HOA
HOA Fee Include Maintenance Grounds,Street Maint
Senior Community Yes
Tax ID 508-04-264
Ownership Fee Simple
Acceptable Financing Conventional, 1031 Exchange, FHA, VA Loan
Horse Property N
Listing Terms Conventional, 1031 Exchange, FHA, VA Loan
Special Listing Condition Age Restricted (See Remarks)

Copyright 2024 Arizona Regional Multiple Listing Service, Inc. All rights reserved.
MORTGAGE CALCULATOR
GET MORE INFORMATION





