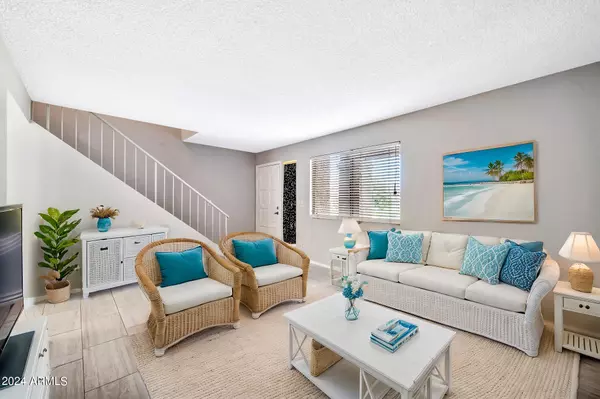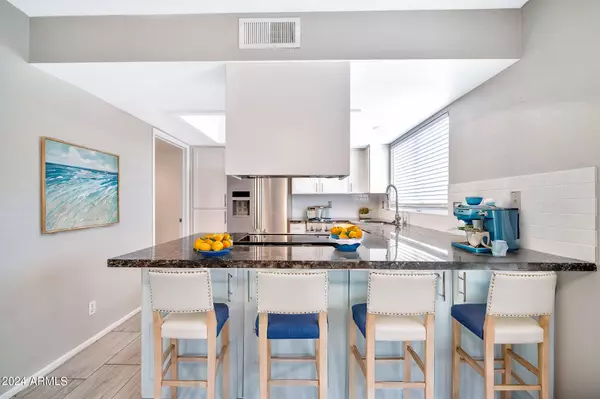2106 W PONTIAC Drive Phoenix, AZ 85027
HOW MUCH WOULD YOU LIKE TO OFFER FOR THIS PROPERTY?

OPEN HOUSE
Sun Dec 15, 12:00pm - 3:00pm
UPDATED:
12/14/2024 07:33 AM
Key Details
Property Type Townhouse
Sub Type Townhouse
Listing Status Active Under Contract
Purchase Type For Sale
Square Footage 1,360 sqft
Price per Sqft $241
Subdivision Rose Garden Townhouses
MLS Listing ID 6755772
Bedrooms 3
HOA Fees $174/mo
HOA Y/N Yes
Originating Board Arizona Regional Multiple Listing Service (ARMLS)
Year Built 1981
Annual Tax Amount $502
Tax Year 2023
Lot Size 1,184 Sqft
Acres 0.03
Property Description
This charming abode is an irresistible treasure! Bright, updated, and brimming with character, this townhome is nestled in a coveted locale with swift access to the 101 Loop and I-17 Freeways. Whether you're embarking on a new journey or seeking to simplify, this home truly has it all! Boasting 3 spacious bedrooms, 2 full baths, and a convenient half bath downstairs, it's designed for delightful living. Recent enhancements include fresh paint, elegant baseboards, brand-new vanities in all bathrooms, plush new carpet and padding upstairs, alongside a rejuvenated kitchen outfitted with modern cabinets, countertops, and appliances. Relish the perks of covered parking, private storage, and your very own newly landscaped oasis. The community beckons with a pool, play area, and a nearby park. All this, just moments from the Shops at Norterra, hospitals, Costco, and premier dining, all for under 350K!
Location
State AZ
County Maricopa
Community Rose Garden Townhouses
Direction From 21st Ave & Beardsley go north on 21 St Dr, west on Pontiac. Home is on the north side of the street.
Rooms
Den/Bedroom Plus 3
Separate Den/Office N
Interior
Interior Features Eat-in Kitchen, Breakfast Bar, Pantry, 3/4 Bath Master Bdrm, Granite Counters
Heating Electric
Cooling Refrigeration
Flooring Carpet, Tile
Fireplaces Number No Fireplace
Fireplaces Type None
Fireplace No
SPA None
Laundry WshrDry HookUp Only
Exterior
Carport Spaces 2
Fence Block
Pool None
Community Features Community Spa, Community Pool
Amenities Available Management
Roof Type Built-Up
Private Pool No
Building
Lot Description Desert Back, Grass Front
Story 2
Builder Name Unknown
Sewer Public Sewer
Water City Water
New Construction No
Schools
Elementary Schools Esperanza Elementary School
Middle Schools Deer Valley Middle School
High Schools Barry Goldwater High School
School District Deer Valley Unified District
Others
HOA Name Rose Garden Townhous
HOA Fee Include Maintenance Grounds
Senior Community No
Tax ID 209-18-242
Ownership Condominium
Acceptable Financing Conventional, FHA, VA Loan
Horse Property N
Listing Terms Conventional, FHA, VA Loan

Copyright 2024 Arizona Regional Multiple Listing Service, Inc. All rights reserved.
MORTGAGE CALCULATOR
GET MORE INFORMATION





