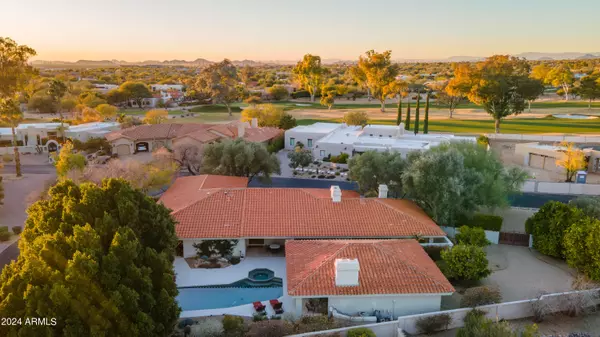22415 N LA SENDA Drive Scottsdale, AZ 85255
HOW MUCH WOULD YOU LIKE TO OFFER FOR THIS PROPERTY?
UPDATED:
01/09/2025 05:36 PM
Key Details
Property Type Single Family Home
Sub Type Single Family - Detached
Listing Status Active Under Contract
Purchase Type For Sale
Square Footage 3,717 sqft
Price per Sqft $443
Subdivision Pinnacle Peak Country Club Estates
MLS Listing ID 6755685
Style Santa Barbara/Tuscan
Bedrooms 3
HOA Fees $1,030
HOA Y/N Yes
Originating Board Arizona Regional Multiple Listing Service (ARMLS)
Year Built 1982
Annual Tax Amount $6,720
Tax Year 2023
Lot Size 0.524 Acres
Acres 0.52
Property Description
Location
State AZ
County Maricopa
Community Pinnacle Peak Country Club Estates
Direction From Pima, W on P.P Rd to COUNTRY CLUB TRAIL. SOUTH THRU GUARD GATE. RIGHT ON LA SENDA NORTH. HOME ON CORNER OF La Senda North and Williams Dr.
Rooms
Other Rooms Guest Qtrs-Sep Entrn, Family Room
Guest Accommodations 738.0
Master Bedroom Split
Den/Bedroom Plus 4
Separate Den/Office Y
Interior
Interior Features Physcl Chlgd (SRmks), Eat-in Kitchen, Breakfast Bar, Vaulted Ceiling(s), Kitchen Island, Pantry, Double Vanity, Full Bth Master Bdrm, Separate Shwr & Tub, High Speed Internet
Heating Electric, Propane
Cooling Refrigeration
Flooring Carpet, Tile
Fireplaces Type 3+ Fireplace, Exterior Fireplace, Living Room, Master Bedroom
Fireplace Yes
Window Features Dual Pane,ENERGY STAR Qualified Windows,Low-E,Wood Frames
SPA None
Laundry WshrDry HookUp Only
Exterior
Exterior Feature Covered Patio(s), Patio, Separate Guest House
Parking Features Attch'd Gar Cabinets, Dir Entry frm Garage, Electric Door Opener, Extnded Lngth Garage, RV Gate
Garage Spaces 2.0
Garage Description 2.0
Fence Block
Pool Private
Community Features Gated Community, Golf, Biking/Walking Path
Amenities Available Club, Membership Opt, Management
View Mountain(s)
Roof Type Tile
Private Pool Yes
Building
Lot Description Corner Lot, Desert Front
Story 1
Builder Name CUSTOM-SUNNY SAMSON
Sewer Septic Tank
Water City Water
Architectural Style Santa Barbara/Tuscan
Structure Type Covered Patio(s),Patio, Separate Guest House
New Construction No
Schools
Elementary Schools Desert Shadows Elementary School
Middle Schools Pinnacle Peak Preparatory
High Schools Paradise Valley High School
School District Paradise Valley Unified District
Others
HOA Name Pinnacle Peak CC
HOA Fee Include Maintenance Grounds
Senior Community No
Tax ID 212-01-377
Ownership Fee Simple
Acceptable Financing Conventional, FHA, VA Loan
Horse Property N
Listing Terms Conventional, FHA, VA Loan

Copyright 2025 Arizona Regional Multiple Listing Service, Inc. All rights reserved.




