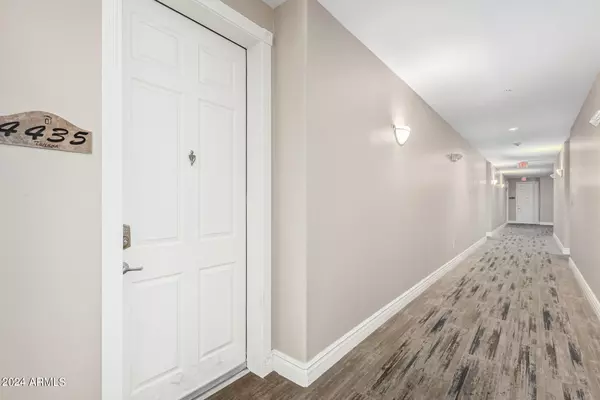5350 E DEER VALLEY Drive #4435 Phoenix, AZ 85054
HOW MUCH WOULD YOU LIKE TO OFFER FOR THIS PROPERTY?

UPDATED:
12/14/2024 07:33 AM
Key Details
Property Type Condo
Sub Type Apartment Style/Flat
Listing Status Active
Purchase Type For Sale
Square Footage 1,246 sqft
Price per Sqft $377
Subdivision Toscana At Desert Ridge Condominium 2Nd Amd
MLS Listing ID 6746071
Style Contemporary
Bedrooms 2
HOA Fees $562/mo
HOA Y/N Yes
Originating Board Arizona Regional Multiple Listing Service (ARMLS)
Year Built 2008
Annual Tax Amount $2,677
Tax Year 2023
Lot Size 1,246 Sqft
Acres 0.03
Property Description
Location
State AZ
County Maricopa
Community Toscana At Desert Ridge Condominium 2Nd Amd
Direction Head east on E Deer Valley Dr. from Tatum The gate to the property will be on the left.
Rooms
Master Bedroom Split
Den/Bedroom Plus 3
Separate Den/Office Y
Interior
Interior Features Breakfast Bar, 9+ Flat Ceilings, Elevator, Fire Sprinklers, No Interior Steps, Double Vanity, Full Bth Master Bdrm, Separate Shwr & Tub, High Speed Internet, Granite Counters
Heating Natural Gas
Cooling Refrigeration, Ceiling Fan(s)
Flooring Carpet, Stone
Fireplaces Number 1 Fireplace
Fireplaces Type 1 Fireplace, Living Room, Gas
Fireplace Yes
Window Features Sunscreen(s),Dual Pane,Wood Frames
SPA None
Exterior
Exterior Feature Balcony
Parking Features Assigned, Community Structure, Permit Required
Garage Spaces 2.0
Garage Description 2.0
Fence None
Pool None
Community Features Gated Community, Community Spa Htd, Community Spa, Community Pool Htd, Community Pool, Near Bus Stop, Community Media Room, Guarded Entry, Concierge, Tennis Court(s), Biking/Walking Path, Clubhouse, Fitness Center
Amenities Available Management
Roof Type Tile,Built-Up
Accessibility Accessible Hallway(s)
Private Pool No
Building
Story 4
Builder Name Custom
Sewer Public Sewer
Water City Water
Architectural Style Contemporary
Structure Type Balcony
New Construction No
Schools
Elementary Schools Desert Trails Elementary School
Middle Schools Explorer Middle School
High Schools Pinnacle High School
School District Paradise Valley Unified District
Others
HOA Name Toscana
HOA Fee Include Roof Repair,Insurance,Pest Control,Maintenance Grounds,Front Yard Maint,Gas,Trash,Water,Roof Replacement,Maintenance Exterior
Senior Community No
Tax ID 212-51-962
Ownership Condominium
Acceptable Financing Conventional, 1031 Exchange, FHA, VA Loan
Horse Property N
Listing Terms Conventional, 1031 Exchange, FHA, VA Loan

Copyright 2024 Arizona Regional Multiple Listing Service, Inc. All rights reserved.
MORTGAGE CALCULATOR
GET MORE INFORMATION





