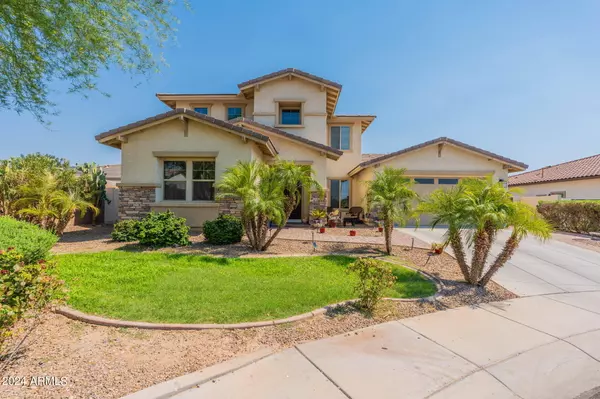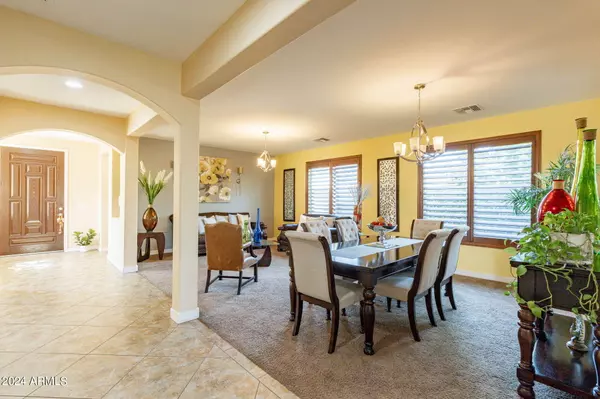3701 E CANYON Way Chandler, AZ 85249
HOW MUCH WOULD YOU LIKE TO OFFER FOR THIS PROPERTY?
OPEN HOUSE
Sun Jan 19, 10:00am - 1:00pm
UPDATED:
01/15/2025 07:59 PM
Key Details
Property Type Single Family Home
Sub Type Single Family - Detached
Listing Status Active
Purchase Type For Sale
Square Footage 3,827 sqft
Price per Sqft $241
Subdivision Old Stone Ranch Phase 3
MLS Listing ID 6728525
Style Santa Barbara/Tuscan
Bedrooms 5
HOA Fees $399/qua
HOA Y/N Yes
Originating Board Arizona Regional Multiple Listing Service (ARMLS)
Year Built 2012
Annual Tax Amount $4,303
Tax Year 2023
Lot Size 0.258 Acres
Acres 0.26
Property Description
Tucked away in a peaceful setting surrounded by single-story homes, this property provides a serene atmosphere, while still being conveniently located near schools, parks, community trails, and scenic ponds.
Location
State AZ
County Maricopa
Community Old Stone Ranch Phase 3
Direction South on Lindsay from Ocotillo. Take a Right going East on Glacier Pl. Left on Old Stone Cir. Left on S White Dr. Right on Tonto/Bright Angel Way. Left on Horseshoe Dr. Right on White/Canyon Way
Rooms
Other Rooms Family Room, BonusGame Room
Master Bedroom Split
Den/Bedroom Plus 7
Separate Den/Office Y
Interior
Interior Features Upstairs, Eat-in Kitchen, Drink Wtr Filter Sys, Kitchen Island, Pantry, Double Vanity, Separate Shwr & Tub, High Speed Internet, Granite Counters
Heating Natural Gas
Cooling Ceiling Fan(s), Refrigeration
Flooring Carpet, Tile
Fireplaces Number No Fireplace
Fireplaces Type None
Fireplace No
Window Features Sunscreen(s),Dual Pane,Vinyl Frame
SPA None
Laundry WshrDry HookUp Only
Exterior
Exterior Feature Covered Patio(s), Patio
Parking Features Electric Door Opener, RV Gate
Garage Spaces 4.0
Garage Description 4.0
Fence Block
Pool Private
Community Features Lake Subdivision, Biking/Walking Path
Amenities Available Management
Roof Type Tile
Private Pool Yes
Building
Lot Description Sprinklers In Rear, Sprinklers In Front, Corner Lot, Desert Back, Desert Front, Grass Back, Auto Timer H2O Front, Auto Timer H2O Back
Story 2
Builder Name Shea
Sewer Public Sewer
Water City Water
Architectural Style Santa Barbara/Tuscan
Structure Type Covered Patio(s),Patio
New Construction No
Schools
Elementary Schools Audrey & Robert Ryan Elementary
Middle Schools Willie & Coy Payne Jr. High
High Schools Arizona College Prep High School
School District Chandler Unified District
Others
HOA Name Old Stone Ranch
HOA Fee Include Maintenance Grounds
Senior Community No
Tax ID 304-75-256
Ownership Fee Simple
Acceptable Financing Conventional, VA Loan
Horse Property N
Listing Terms Conventional, VA Loan

Copyright 2025 Arizona Regional Multiple Listing Service, Inc. All rights reserved.




