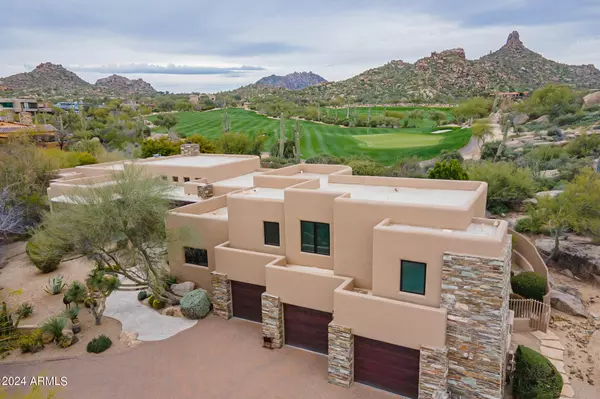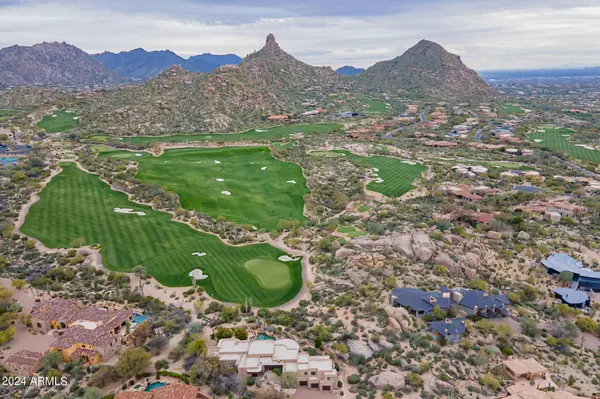28135 N 96TH Place Scottsdale, AZ 85262
HOW MUCH WOULD YOU LIKE TO OFFER FOR THIS PROPERTY?
UPDATED:
01/02/2025 11:57 PM
Key Details
Property Type Single Family Home
Sub Type Single Family - Detached
Listing Status Pending
Purchase Type For Sale
Square Footage 4,761 sqft
Price per Sqft $575
Subdivision Estancia-Phase 1
MLS Listing ID 6699788
Style Other (See Remarks)
Bedrooms 4
HOA Fees $1,209/qua
HOA Y/N Yes
Originating Board Arizona Regional Multiple Listing Service (ARMLS)
Year Built 1998
Annual Tax Amount $12,834
Tax Year 2023
Lot Size 1.495 Acres
Acres 1.49
Property Description
Location
State AZ
County Maricopa
Community Estancia-Phase 1
Direction Pima Rd west on Dynamite right on 97th to guard gate.
Rooms
Other Rooms Family Room
Den/Bedroom Plus 5
Separate Den/Office Y
Interior
Interior Features Eat-in Kitchen, 9+ Flat Ceilings, Central Vacuum, Kitchen Island, Pantry, Double Vanity, Full Bth Master Bdrm, High Speed Internet, Granite Counters
Heating Natural Gas
Cooling Refrigeration
Flooring Stone, Wood
Fireplaces Type 3+ Fireplace, Exterior Fireplace, Living Room, Master Bedroom, Gas
Fireplace Yes
Window Features Mechanical Sun Shds
SPA Heated,Private
Exterior
Exterior Feature Balcony, Misting System, Patio, Private Street(s), Storage, Built-in Barbecue
Garage Spaces 3.0
Garage Description 3.0
Fence Block, Wrought Iron
Pool Private
Community Features Gated Community, Community Spa, Community Pool, Guarded Entry, Golf, Tennis Court(s), Clubhouse
Roof Type Foam
Private Pool Yes
Building
Lot Description Sprinklers In Rear, Sprinklers In Front, Desert Back, Desert Front, On Golf Course, Synthetic Grass Back
Story 2
Builder Name SALCITO CUSTOM HOMES
Sewer Public Sewer
Water City Water
Architectural Style Other (See Remarks)
Structure Type Balcony,Misting System,Patio,Private Street(s),Storage,Built-in Barbecue
New Construction No
Schools
Elementary Schools Desert Sun Academy
Middle Schools Sonoran Trails Middle School
High Schools Cactus Shadows High School
School District Cave Creek Unified District
Others
HOA Name Estancia
HOA Fee Include Other (See Remarks),Street Maint
Senior Community No
Tax ID 216-84-003
Ownership Fee Simple
Acceptable Financing Conventional, Owner May Carry
Horse Property N
Listing Terms Conventional, Owner May Carry

Copyright 2025 Arizona Regional Multiple Listing Service, Inc. All rights reserved.




