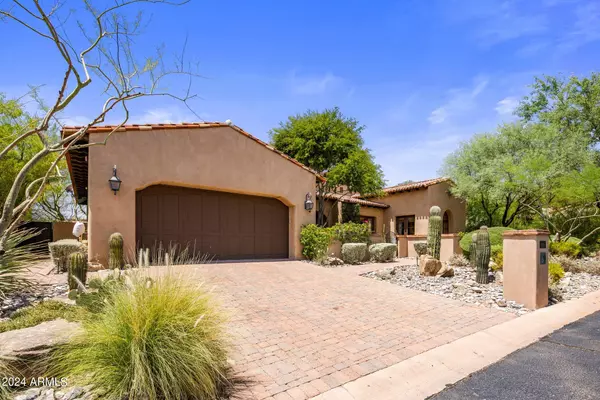18826 N 101ST Place #10 Scottsdale, AZ 85255
HOW MUCH WOULD YOU LIKE TO OFFER FOR THIS PROPERTY?

UPDATED:
12/09/2024 11:09 PM
Key Details
Property Type Single Family Home
Sub Type Single Family - Detached
Listing Status Active
Purchase Type For Sale
Square Footage 3,693 sqft
Price per Sqft $1,326
Subdivision Silverleaf
MLS Listing ID 6699585
Style Spanish
Bedrooms 3
HOA Fees $364/mo
HOA Y/N Yes
Originating Board Arizona Regional Multiple Listing Service (ARMLS)
Year Built 2008
Annual Tax Amount $17,211
Tax Year 2023
Lot Size 0.353 Acres
Acres 0.35
Property Description
Inside, the great room boasts a gorgeous tongue and groove wood ceiling and grand pocketing doors leading to the stunning outdoor living area. The gourmet kitchen is equipped with granite counters, Viking appliances, and an expansive butler's pantry with additional ovens and refrigerator drawers for seamless entertaining.
The principal suite offers tranquility with a spacious bedroom, small refrigerator, dual sinks, separate shower, jetted tub, and large walk-in closet. Two additional en suite bedrooms provide comfort, while a ... sizable office with courtyard access ensures working from home is a breeze.
Outside, the resort-style living area is an entertainer's dream, featuring a pool and spa, firepit, and BBQ center under a picturesque gazebo. The covered patio offers elegant dining options, complemented by roller shades and an outdoor fireplace for year-round enjoyment. A pristine synthetic turf lawn adds a touch of green luxury.
The home also features travertine and hardwood floors throughout, a subzero wine chiller, a well appointed laundry room with sink, and powder bath.
Experience sophisticated living in this exceptional luxury residence.
Location
State AZ
County Maricopa
Community Silverleaf
Direction Thompson Peak Parkway to Horseshoe Canyon Guard gate. Guard will give you directions.
Rooms
Other Rooms Great Room
Master Bedroom Split
Den/Bedroom Plus 4
Separate Den/Office Y
Interior
Interior Features Eat-in Kitchen, Breakfast Bar, Fire Sprinklers, No Interior Steps, Vaulted Ceiling(s), Wet Bar, Kitchen Island, Pantry, Double Vanity, Full Bth Master Bdrm, Separate Shwr & Tub, Tub with Jets, High Speed Internet, Granite Counters
Heating Natural Gas
Cooling Refrigeration, Programmable Thmstat, Ceiling Fan(s)
Flooring Carpet, Stone, Wood
Fireplaces Type 2 Fireplace, Exterior Fireplace, Living Room, Gas
Fireplace Yes
SPA Heated,Private
Exterior
Exterior Feature Covered Patio(s), Gazebo/Ramada, Patio, Private Street(s), Private Yard, Built-in Barbecue
Parking Features Attch'd Gar Cabinets, Dir Entry frm Garage, Electric Door Opener
Garage Spaces 2.0
Garage Description 2.0
Fence Block
Pool Private
Community Features Gated Community, Community Spa, Community Pool Htd, Community Pool, Guarded Entry, Golf, Tennis Court(s), Playground, Biking/Walking Path, Clubhouse, Fitness Center
Amenities Available Club, Membership Opt, Management, Rental OK (See Rmks)
View City Lights, Mountain(s)
Roof Type Tile
Private Pool Yes
Building
Lot Description Sprinklers In Rear, Sprinklers In Front, Desert Back, Desert Front, Synthetic Grass Back, Auto Timer H2O Front, Auto Timer H2O Back
Story 1
Builder Name CSE
Sewer Public Sewer
Water City Water
Architectural Style Spanish
Structure Type Covered Patio(s),Gazebo/Ramada,Patio,Private Street(s),Private Yard,Built-in Barbecue
New Construction No
Schools
Elementary Schools Copper Ridge Elementary School
Middle Schools Copper Ridge Middle School
High Schools Chaparral High School
School District Scottsdale Unified District
Others
HOA Name DC Ranch Association
HOA Fee Include Maintenance Grounds,Street Maint
Senior Community No
Tax ID 217-11-084
Ownership Fee Simple
Acceptable Financing Conventional
Horse Property N
Listing Terms Conventional

Copyright 2024 Arizona Regional Multiple Listing Service, Inc. All rights reserved.
MORTGAGE CALCULATOR
GET MORE INFORMATION





